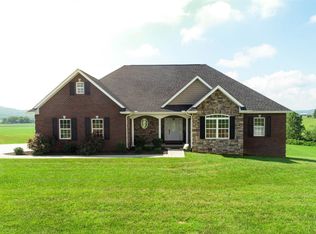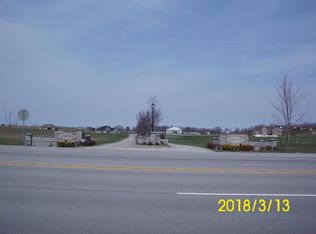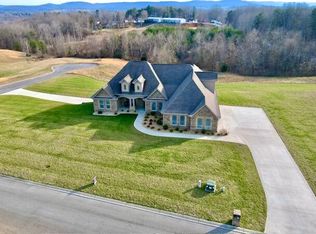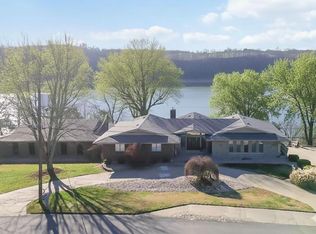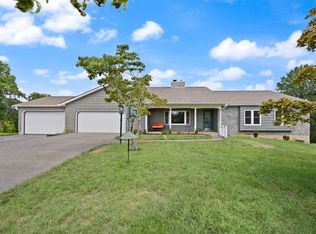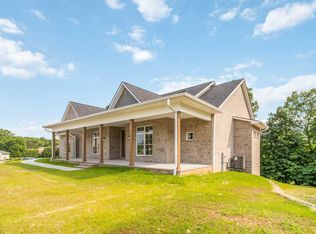SELLERS RELOCATING! Discover the epitome of luxury living with this breathtaking 4-bedroom, 3 1/2 bath home, offering unparalleled panoramic views. Custom built in 2024 with a striking combination of brick, stone and Hardi-board exterior, this residence is designed to impress. The interior welcomes you with soaring high ceilings, 9 ft. solid wood interior doors and elegant finishes throughout. Enjoy the warmth of two exquisite gas log fireplaces and experience culinary delight in the beautiful kitchen, featuring black stainless appliances, double ovens and quartz countertops throughout. A generous kitchen pantry and custom closet shelving further enhance storage solutions. Relax in your master suite with a luxurious bath that includes a vast walk-in shower. The finished walkout basement, complete with it's own kitchen, is perfect for entertaining or as a private guest suite. enjoy the covered rear porch or the gorgeous Trex deck with sleek steel railings, all setting on 1.20 beautiful acres overlooking a serene pond. An accommodating 3-car attached garage and an additional large 1-car garage in the basement provide ample space for vehicles and lake toys. Just minutes to beautiful Lake Cumberland!!!
For sale
$899,900
800 Red Fox Rdg, Monticello, KY 42633
4beds
3,998sqft
Est.:
Single Family Residence
Built in 2024
1.2 Acres Lot
$858,500 Zestimate®
$225/sqft
$-- HOA
What's special
- 67 days |
- 544 |
- 17 |
Zillow last checked: 8 hours ago
Listing updated: November 07, 2025 at 05:18pm
Listed by:
Mike Hines 606-875-0398,
Lake Cumberland Real Estate Professionals
Source: Imagine MLS,MLS#: 25505670
Tour with a local agent
Facts & features
Interior
Bedrooms & bathrooms
- Bedrooms: 4
- Bathrooms: 4
- Full bathrooms: 3
- 1/2 bathrooms: 1
Primary bedroom
- Level: First
Bedroom 1
- Level: First
Bedroom 2
- Level: Lower
Bedroom 3
- Level: Lower
Bathroom 1
- Description: Full Bath
- Level: First
Bathroom 2
- Description: Full Bath
- Level: First
Bathroom 3
- Description: Full Bath
- Level: Lower
Bathroom 4
- Description: Half Bath
- Level: First
Family room
- Level: Lower
Family room
- Level: Lower
Kitchen
- Level: First
Living room
- Level: First
Living room
- Level: First
Utility room
- Level: First
Heating
- Heat Pump, Propane Tank Owned
Cooling
- Heat Pump
Appliances
- Included: Dryer, Double Oven, Dishwasher, Gas Range, Microwave, Refrigerator, Washer
- Laundry: Electric Dryer Hookup, Main Level, Washer Hookup, Upper Level
Features
- Breakfast Bar, Entrance Foyer, Eat-in Kitchen, Master Downstairs, Wet Bar, Walk-In Closet(s), Ceiling Fan(s), Soaking Tub
- Flooring: Wood
- Windows: Insulated Windows, Blinds, Screens
- Basement: Concrete,Finished,Full,Walk-Out Access
- Number of fireplaces: 2
- Fireplace features: Basement, Gas Log, Living Room
Interior area
- Total structure area: 3,998
- Total interior livable area: 3,998 sqft
- Finished area above ground: 2,248
- Finished area below ground: 1,750
Property
Parking
- Total spaces: 3
- Parking features: Attached Garage, Driveway, Garage Door Opener, Garage Faces Front
- Garage spaces: 3
- Has uncovered spaces: Yes
Features
- Levels: One
- Patio & porch: Patio, Porch, Front Porch, Rear Porch, Rear Patio
- Fencing: None
- Has view: Yes
- View description: Farm
Lot
- Size: 1.2 Acres
- Features: Landscaped
Details
- Parcel number: 1116001070.00
Construction
Type & style
- Home type: SingleFamily
- Architectural style: Contemporary
- Property subtype: Single Family Residence
Materials
- Brick Veneer, HardiPlank Type, Stone
- Foundation: Concrete Perimeter
- Roof: Dimensional Style
Condition
- Year built: 2024
Utilities & green energy
- Sewer: Septic Tank
- Water: Public
- Utilities for property: Electricity Available, Other, Phone Available, Underground Utilities, Water Available
Community & HOA
Community
- Security: Security System Owned
- Subdivision: Fox Chase Estates
HOA
- Has HOA: No
Location
- Region: Monticello
Financial & listing details
- Price per square foot: $225/sqft
- Date on market: 11/8/2025
Estimated market value
$858,500
$816,000 - $901,000
$3,608/mo
Price history
Price history
| Date | Event | Price |
|---|---|---|
| 11/8/2025 | Listed for sale | $899,900-10%$225/sqft |
Source: | ||
| 10/9/2025 | Listing removed | $999,900$250/sqft |
Source: | ||
| 5/7/2025 | Listed for sale | $999,900$250/sqft |
Source: | ||
Public tax history
Public tax history
Tax history is unavailable.BuyAbility℠ payment
Est. payment
$4,986/mo
Principal & interest
$4236
Property taxes
$435
Home insurance
$315
Climate risks
Neighborhood: 42633
Nearby schools
GreatSchools rating
- 3/10Monticello Elementary SchoolGrades: 3-5Distance: 13.5 mi
- 5/10Wayne County Middle SchoolGrades: 6-8Distance: 14.1 mi
- 5/10Wayne County High SchoolGrades: 9-12Distance: 14 mi
Schools provided by the listing agent
- Elementary: Wayne Co
- Middle: Wayne Co
- High: Wayne Co
Source: Imagine MLS. This data may not be complete. We recommend contacting the local school district to confirm school assignments for this home.
- Loading
- Loading
