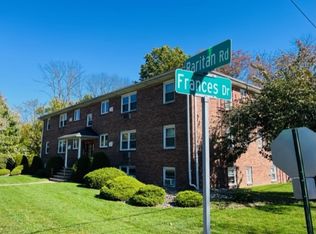
Closed
Street View
$860,000
800 Raritan Rd, Clark Twp., NJ 07066
5beds
3baths
--sqft
Single Family Residence
Built in 1962
0.34 Acres Lot
$866,300 Zestimate®
$--/sqft
$4,606 Estimated rent
Home value
$866,300
$762,000 - $979,000
$4,606/mo
Zestimate® history
Loading...
Owner options
Explore your selling options
What's special
Zillow last checked: 11 hours ago
Listing updated: December 10, 2025 at 04:51am
Listed by:
Federico Sanchez 973-779-1900,
Weichert Realtors
Source: GSMLS,MLS#: 3997433
Facts & features
Price history
| Date | Event | Price |
|---|---|---|
| 12/8/2025 | Sold | $860,000+1.2% |
Source: | ||
| 11/26/2025 | Pending sale | $849,900 |
Source: | ||
| 11/12/2025 | Listed for sale | $849,900+57.4% |
Source: | ||
| 8/4/2025 | Sold | $540,000-10% |
Source: | ||
| 7/9/2025 | Price change | $599,999-7.7% |
Source: | ||
Public tax history
| Year | Property taxes | Tax assessment |
|---|---|---|
| 2025 | $14,050 | $634,600 |
| 2024 | $14,050 +1.5% | $634,600 |
| 2023 | $13,841 +3% | $634,600 |
Find assessor info on the county website
Neighborhood: 07066
Nearby schools
GreatSchools rating
- 7/10Frank K. Hehnly Elementary SchoolGrades: K-5Distance: 0.5 mi
- 7/10Carl H. Kumpf Middle SchoolGrades: 6-8Distance: 0.6 mi
- 7/10Arthur L Johnson High SchoolGrades: 9-12Distance: 0.5 mi
Get a cash offer in 3 minutes
Find out how much your home could sell for in as little as 3 minutes with a no-obligation cash offer.
Estimated market value
$866,300