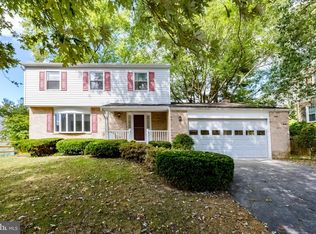Gorgeous 5 (1 in basement) bed 3.5 Bath Colonial on Corner Lot in the Springdale Community. Home is Full of Recent Upgrades! Remodeled kitchen w/ Cherry Cabinets, Granite Countertops, SS Appls, and Lrg Island. Remodeled master bath. New Carpets and Fresh Paint throughout the whole house. Fully Remodeled Hall Bathroom & Powder Room. Newly finished basement in 2020. New water heater 2019. New Fence. Recessed lighting. All new moulding. Upgraded garage. New flooring in family room, dining room and living room. Family room has access to Garage & Slider to Rear Patio w/ tasteful landscaping. New Roof, Siding & HVAC/AC in 2015!
This property is off market, which means it's not currently listed for sale or rent on Zillow. This may be different from what's available on other websites or public sources.
