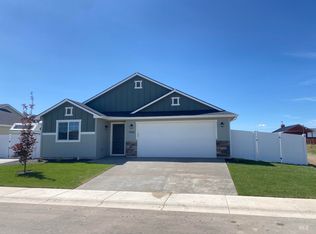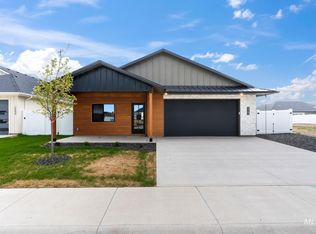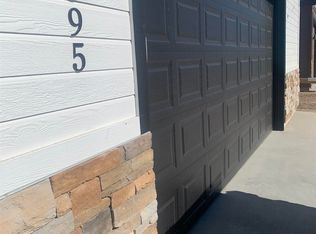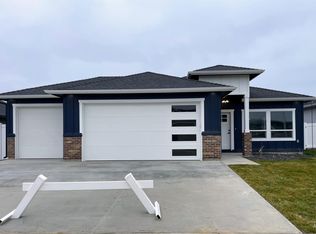Sold
Price Unknown
800 Pilot St, Payette, ID 83661
4beds
2baths
1,645sqft
Single Family Residence
Built in 2023
7,840.8 Square Feet Lot
$396,500 Zestimate®
$--/sqft
$2,198 Estimated rent
Home value
$396,500
$377,000 - $416,000
$2,198/mo
Zestimate® history
Loading...
Owner options
Explore your selling options
What's special
The Bellevue is a single-story home with four bedrooms, two full bathrooms, and a 3 car garage. Casual dining area off the kitchen. The kitchen features an island that seats three to four people comfortably. This kitchen has a stainless microwave, dishwasher, and oven. Enjoy this new home highlighted with eco-friendly features and smart energy standards including a central air conditioner, high efficient gas furnace, and a tankless water heater. As you enter the home, you’ll be drawn in with the wonderful natural light and the warmth and comfort that the home provides. All your bedrooms share one side, but still provide the privacy desired. This home will be fully fenced on a corner lot. ***Pictures are similar/They are not of the actual home***
Zillow last checked: 8 hours ago
Listing updated: February 14, 2023 at 12:38pm
Listed by:
Sheridan Hodson 208-861-8052,
Fathom Realty
Bought with:
Jimmy Gross
Weichert REALTORS-Cormier & Associates
Source: IMLS,MLS#: 98859408
Facts & features
Interior
Bedrooms & bathrooms
- Bedrooms: 4
- Bathrooms: 2
- Main level bathrooms: 2
- Main level bedrooms: 4
Primary bedroom
- Level: Main
Bedroom 2
- Level: Main
Bedroom 3
- Level: Main
Bedroom 4
- Level: Main
Heating
- Forced Air, Natural Gas
Cooling
- Central Air
Appliances
- Included: Gas Water Heater, Tankless Water Heater, Dishwasher, Disposal, Microwave, Oven/Range Freestanding
Features
- Bath-Master, Bed-Master Main Level, Double Vanity, Walk-In Closet(s), Pantry, Kitchen Island, Granit/Tile/Quartz Count, Number of Baths Main Level: 2
- Has basement: No
- Has fireplace: No
Interior area
- Total structure area: 1,645
- Total interior livable area: 1,645 sqft
- Finished area above ground: 1,645
- Finished area below ground: 0
Property
Parking
- Total spaces: 3
- Parking features: Attached
- Attached garage spaces: 3
Features
- Levels: One
Lot
- Size: 7,840 sqft
- Features: Standard Lot 6000-9999 SF, Corner Lot, Auto Sprinkler System
Details
- Parcel number: not yet assigned
Construction
Type & style
- Home type: SingleFamily
- Property subtype: Single Family Residence
Materials
- Frame
- Roof: Composition
Condition
- New Construction
- New construction: Yes
- Year built: 2023
Details
- Builder name: Agile Homes
Utilities & green energy
- Water: Public
- Utilities for property: Sewer Connected
Community & neighborhood
Location
- Region: Payette
- Subdivision: Piper Glen Sub
HOA & financial
HOA
- Has HOA: Yes
- HOA fee: $350 annually
Other
Other facts
- Listing terms: Cash,Conventional,FHA,USDA Loan,VA Loan
- Ownership: Fee Simple
Price history
Price history is unavailable.
Public tax history
| Year | Property taxes | Tax assessment |
|---|---|---|
| 2025 | -- | $369,360 |
Find assessor info on the county website
Neighborhood: 83661
Nearby schools
GreatSchools rating
- NAPayette Primary SchoolGrades: PK-3Distance: 1.1 mi
- 2/10Mc Cain Middle SchoolGrades: 6-8Distance: 0.3 mi
- 3/10Payette High SchoolGrades: 9-12Distance: 1.5 mi
Schools provided by the listing agent
- Elementary: Payette
- Middle: McCain
- High: Payette
- District: Payette School District #371
Source: IMLS. This data may not be complete. We recommend contacting the local school district to confirm school assignments for this home.



