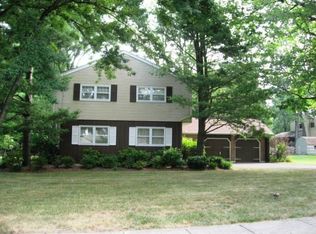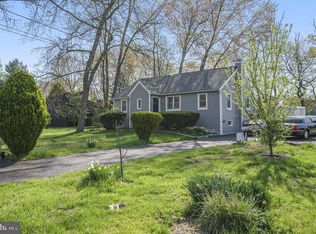Sold for $585,000
$585,000
800 Pierce Rd, East Norriton, PA 19403
5beds
3,422sqft
Single Family Residence
Built in 1968
0.39 Acres Lot
$598,000 Zestimate®
$171/sqft
$3,544 Estimated rent
Home value
$598,000
$556,000 - $640,000
$3,544/mo
Zestimate® history
Loading...
Owner options
Explore your selling options
What's special
Perfectly Positioned on a Large Corner Lot in East Norriton. Don’t miss the opportunity to own this beautifully updated colonial, ideally situated on a quiet, sought-after street in East Norriton. Set on a picturesque large corner lot, the home is framed by a charming stone façade, lush manicured lawn, and vibrant gardens—offering exceptional curb appeal. This classic 5-bedroom, 2.5-bath residence features a spacious layout, an attached 2-car garage, and a fully finished basement, providing plenty of room for comfortable living. Step into the inviting foyer and make your way through a sun-filled first floor designed for both everyday living and entertaining. The expansive living room, bathed in natural light, flows seamlessly into the formal dining room—an ideal space for gatherings. The eat-in kitchen offers an abundance of solid wood cabinetry, stainless appliances, and opens into a cozy family room, complete with a wood-burning fireplace. From the family room, step into a bright and airy sunroom that opens to a stunning paver patio—perfect for outdoor entertaining. The fully fenced backyard offers ample space for play, gardening, or relaxing in privacy. A first-floor home office (or 5th bedroom), a convenient half bath, laundry room, and direct access to the oversized 2-car garage round out the main level. Upstairs, the spacious primary suite boasts a walk-in closet and a newly renovated en-suite bath featuring a beautifully tiled shower with glass doors. Three additional generously sized bedrooms and a well-appointed hall bath complete the second floor. Located just minutes from the PA Turnpike, Route 422, the Blue Route, King of Prussia and Plymouth Meeting Malls, Einstein Hospital, Norristown Farm Park, Elmwood Park Zoo, and scenic bike and hiking trails—this location truly has it all.
Zillow last checked: 8 hours ago
Listing updated: December 22, 2025 at 05:13pm
Listed by:
Michelle Schoen 267-251-3975,
BHHS Fox & Roach-Chestnut Hill
Bought with:
Gregory Wacker, RS-169960-L
EXP Realty, LLC
Source: Bright MLS,MLS#: PAMC2145580
Facts & features
Interior
Bedrooms & bathrooms
- Bedrooms: 5
- Bathrooms: 3
- Full bathrooms: 2
- 1/2 bathrooms: 1
- Main level bathrooms: 1
- Main level bedrooms: 1
Dining room
- Level: Main
Family room
- Level: Main
Kitchen
- Level: Main
Living room
- Level: Main
Office
- Level: Main
Other
- Level: Main
Heating
- Forced Air, Electric, Geothermal
Cooling
- Central Air, Electric, Geothermal
Appliances
- Included: Gas Water Heater
- Laundry: Main Level
Features
- Flooring: Carpet, Hardwood, Ceramic Tile
- Basement: Finished,Exterior Entry
- Number of fireplaces: 1
- Fireplace features: Wood Burning
Interior area
- Total structure area: 3,422
- Total interior livable area: 3,422 sqft
- Finished area above ground: 2,772
- Finished area below ground: 650
Property
Parking
- Total spaces: 4
- Parking features: Inside Entrance, Oversized, Attached, Driveway
- Attached garage spaces: 2
- Uncovered spaces: 2
Accessibility
- Accessibility features: None
Features
- Levels: Two
- Stories: 2
- Patio & porch: Patio
- Pool features: None
- Fencing: Full
Lot
- Size: 0.39 Acres
- Dimensions: 134.00 x 0.00
Details
- Additional structures: Above Grade, Below Grade
- Parcel number: 330006844008
- Zoning: RESIDENTIAL
- Special conditions: Standard
Construction
Type & style
- Home type: SingleFamily
- Architectural style: Colonial
- Property subtype: Single Family Residence
Materials
- Vinyl Siding
- Foundation: Other
- Roof: Architectural Shingle
Condition
- Excellent
- New construction: No
- Year built: 1968
Utilities & green energy
- Sewer: Public Sewer
- Water: Public
Community & neighborhood
Location
- Region: East Norriton
- Subdivision: None Available
- Municipality: EAST NORRITON TWP
Other
Other facts
- Listing agreement: Exclusive Right To Sell
- Ownership: Fee Simple
Price history
| Date | Event | Price |
|---|---|---|
| 8/22/2025 | Sold | $585,000-0.8%$171/sqft |
Source: | ||
| 7/11/2025 | Listing removed | $590,000$172/sqft |
Source: | ||
| 6/25/2025 | Listed for sale | $590,000+57.3%$172/sqft |
Source: | ||
| 12/2/2013 | Sold | $375,000+124.6%$110/sqft |
Source: Public Record Report a problem | ||
| 2/9/1999 | Sold | $167,000$49/sqft |
Source: Public Record Report a problem | ||
Public tax history
| Year | Property taxes | Tax assessment |
|---|---|---|
| 2025 | $8,161 +1.2% | $173,230 |
| 2024 | $8,065 | $173,230 |
| 2023 | $8,065 +0.7% | $173,230 |
Find assessor info on the county website
Neighborhood: 19403
Nearby schools
GreatSchools rating
- 5/10Paul V Fly El SchoolGrades: K-4Distance: 0.8 mi
- 6/10East Norriton Middle SchoolGrades: 5-8Distance: 1.4 mi
- 2/10Norristown Area High SchoolGrades: 9-12Distance: 1.4 mi
Schools provided by the listing agent
- District: Norristown Area
Source: Bright MLS. This data may not be complete. We recommend contacting the local school district to confirm school assignments for this home.
Get a cash offer in 3 minutes
Find out how much your home could sell for in as little as 3 minutes with a no-obligation cash offer.
Estimated market value$598,000
Get a cash offer in 3 minutes
Find out how much your home could sell for in as little as 3 minutes with a no-obligation cash offer.
Estimated market value
$598,000

