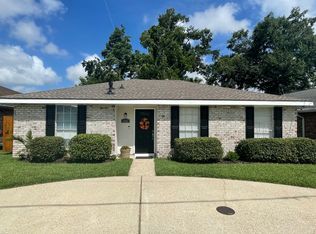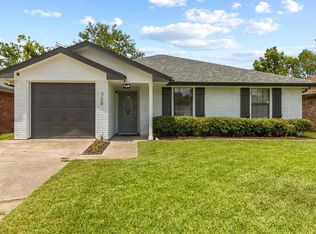Closed
Price Unknown
800 Park Ridge Dr, River Ridge, LA 70123
3beds
1,576sqft
Single Family Residence
Built in 1982
5,600 Square Feet Lot
$267,100 Zestimate®
$--/sqft
$1,836 Estimated rent
Home value
$267,100
$238,000 - $302,000
$1,836/mo
Zestimate® history
Loading...
Owner options
Explore your selling options
What's special
Welcome home to this 3 bedroom 2 bath all brick ranch style home in desirable Park Ridge subdivision! A perfect choice for first-time homeowners or growing families looking for top-rated schools and convenience to shopping and restaurants.
The kitchen boasts lots of cabinets and storage space. Updates include granite countertops and stainless steel appliances. The connecting bright and airy breakfast nook is the ideal spot for morning coffee. The formal dining room opens up to a cozy family room, perfect for gatherings and relaxation. Flooring in the bedrooms have been updated to a durable laminate. No carpet in this home! Refrigerator, washer and dry to remain.
A spacious well-maintained yard is perfect for outdoor activities and the fenced-in backyard provides privacy. The property is located in flood zone X, no flood insurance is required.
Zillow last checked: 8 hours ago
Listing updated: December 05, 2024 at 12:46pm
Listed by:
Dale Burks 985-640-4549,
Compass Mandeville (LATT15)
Bought with:
Jennifer Guerin
KELLER WILLIAMS REALTY 455-0100
Source: GSREIN,MLS#: 2464989
Facts & features
Interior
Bedrooms & bathrooms
- Bedrooms: 3
- Bathrooms: 2
- Full bathrooms: 2
Primary bedroom
- Description: Flooring: Laminate,Simulated Wood
- Level: Lower
- Dimensions: 13 x 17
Bedroom
- Description: Flooring: Laminate,Simulated Wood
- Level: Lower
- Dimensions: 10 x 10
Bedroom
- Description: Flooring: Laminate,Simulated Wood
- Level: Lower
- Dimensions: 10 x 13
Breakfast room nook
- Description: Flooring: Tile
- Level: Lower
- Dimensions: 9 x 11
Den
- Description: Flooring: Laminate,Simulated Wood
- Level: Lower
- Dimensions: 13 x 20
Dining room
- Description: Flooring: Laminate,Simulated Wood
- Level: Lower
- Dimensions: 10 x 19
Kitchen
- Description: Flooring: Tile
- Level: Lower
- Dimensions: 8 x 19
Heating
- Central
Cooling
- Central Air, 1 Unit
Appliances
- Included: Dryer, Dishwasher, Microwave, Oven, Range, Refrigerator, Washer
Features
- Attic, Ceiling Fan(s), Carbon Monoxide Detector, Pull Down Attic Stairs
- Attic: Pull Down Stairs
- Has fireplace: No
- Fireplace features: None
Interior area
- Total structure area: 2,064
- Total interior livable area: 1,576 sqft
Property
Parking
- Parking features: Attached, Garage, One Space, Garage Door Opener
- Has garage: Yes
Features
- Levels: One
- Stories: 1
- Patio & porch: Covered
- Exterior features: Fence
Lot
- Size: 5,600 sqft
- Dimensions: 50 x 112
- Features: Outside City Limits, Rectangular Lot
Details
- Additional structures: Shed(s)
- Parcel number: 0910007891
- Special conditions: None
Construction
Type & style
- Home type: SingleFamily
- Architectural style: Ranch
- Property subtype: Single Family Residence
Materials
- Brick, Vinyl Siding
- Foundation: Slab
- Roof: Shingle
Condition
- Average Condition
- Year built: 1982
Utilities & green energy
- Sewer: Public Sewer
- Water: Public
Community & neighborhood
Security
- Security features: Smoke Detector(s)
Location
- Region: River Ridge
Price history
| Date | Event | Price |
|---|---|---|
| 12/5/2024 | Sold | -- |
Source: | ||
| 11/9/2024 | Pending sale | $276,900$176/sqft |
Source: Latter and Blum #2464989 Report a problem | ||
| 11/9/2024 | Contingent | $276,900$176/sqft |
Source: | ||
| 10/1/2024 | Price change | $276,900-5.2%$176/sqft |
Source: | ||
| 9/3/2024 | Listed for sale | $292,000$185/sqft |
Source: | ||
Public tax history
| Year | Property taxes | Tax assessment |
|---|---|---|
| 2024 | $1,680 -4.2% | $21,360 |
| 2023 | $1,754 +2.8% | $21,360 |
| 2022 | $1,706 +7.7% | $21,360 |
Find assessor info on the county website
Neighborhood: 70123
Nearby schools
GreatSchools rating
- 6/10Hazel Park/Hilda Knoff SchoolGrades: PK-8Distance: 2.2 mi
- 7/10Riverdale High SchoolGrades: 9-12Distance: 3.8 mi
Schools provided by the listing agent
- Elementary: Hazel Park
- Middle: Hazel Park
- High: Riverdale
Source: GSREIN. This data may not be complete. We recommend contacting the local school district to confirm school assignments for this home.
Sell for more on Zillow
Get a Zillow Showcase℠ listing at no additional cost and you could sell for .
$267,100
2% more+$5,342
With Zillow Showcase(estimated)$272,442

