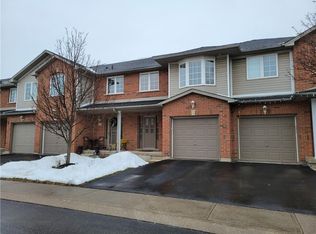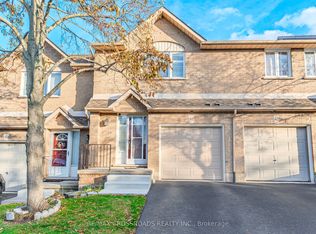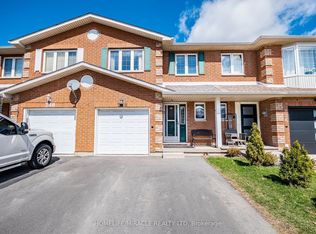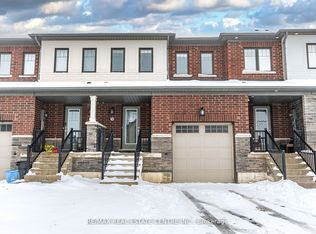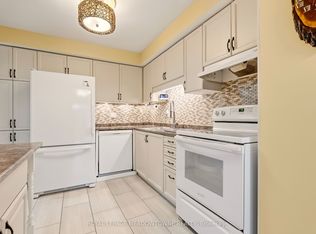800 Paramount Dr #2, Hamilton, ON L8J 3V8
What's special
- 162 days |
- 19 |
- 0 |
Zillow last checked: 8 hours ago
Listing updated: October 09, 2025 at 08:20am
RE/MAX REALTY ENTERPRISES INC., BROKERAGE
Facts & features
Interior
Bedrooms & bathrooms
- Bedrooms: 3
- Bathrooms: 3
Primary bedroom
- Level: Second
- Dimensions: 3.96 x 5.37
Bedroom 2
- Level: Second
- Dimensions: 2.89 x 4.37
Bedroom 3
- Level: Second
- Dimensions: 2.93 x 3.36
Bathroom
- Level: Main
- Dimensions: 1.88 x 0.71
Bathroom
- Level: Second
- Dimensions: 1.45 x 2.76
Bathroom
- Level: Second
- Dimensions: 1.85 x 2.21
Other
- Level: Basement
- Dimensions: 2.75 x 1.11
Dining room
- Level: Main
- Dimensions: 2.35 x 2.51
Foyer
- Level: Main
- Dimensions: 1.94 x 1.52
Kitchen
- Level: Main
- Dimensions: 3.38 x 2.51
Laundry
- Level: Basement
- Dimensions: 11.64 x 5.92
Living room
- Level: Main
- Dimensions: 6.45 x 3.41
Heating
- Forced Air, Gas
Cooling
- Central Air
Appliances
- Laundry: Electric Dryer Hookup, In Basement
Features
- Basement: Unfinished
- Has fireplace: Yes
- Fireplace features: Natural Gas
Interior area
- Living area range: 1200-1399 null
Video & virtual tour
Property
Parking
- Total spaces: 2
- Parking features: Private, Garage Door Opener
- Has garage: Yes
Features
- Stories: 2
Lot
- Features: Fenced Yard, Park, Place Of Worship, Public Transit, School, School Bus Route
- Topography: Flat
Details
- Parcel number: 182870002
Construction
Type & style
- Home type: Townhouse
- Property subtype: Townhouse
Materials
- Brick, Vinyl Siding
- Foundation: Poured Concrete
- Roof: Asphalt Shingle
Community & HOA
Community
- Security: Carbon Monoxide Detector(s), Smoke Detector(s)
HOA
- Services included: Common Elements Included, Building Insurance Included, Parking Included, Condo Taxes Included
- HOA fee: C$483 monthly
- HOA name: 62
Location
- Region: Hamilton
Financial & listing details
- Tax assessed value: C$287,000
- Annual tax amount: C$3,722
- Date on market: 7/2/2025
By pressing Contact Agent, you agree that the real estate professional identified above may call/text you about your search, which may involve use of automated means and pre-recorded/artificial voices. You don't need to consent as a condition of buying any property, goods, or services. Message/data rates may apply. You also agree to our Terms of Use. Zillow does not endorse any real estate professionals. We may share information about your recent and future site activity with your agent to help them understand what you're looking for in a home.
Price history
Price history
Price history is unavailable.
Public tax history
Public tax history
Tax history is unavailable.Climate risks
Neighborhood: Valley Park
Nearby schools
GreatSchools rating
No schools nearby
We couldn't find any schools near this home.
- Loading
