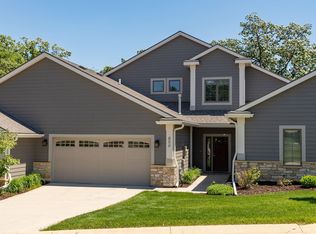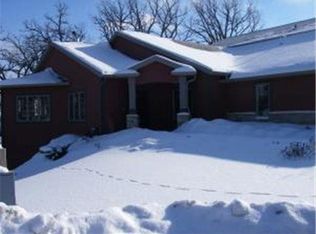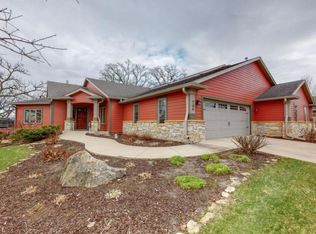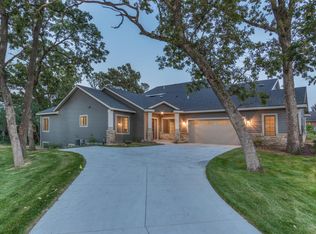This 3 bedroom 3 bath townhome is move-in ready! The spacious kitchen with granite countertops and stainless steel appliances flows directly to the living and sunroom. You can enjoy scenic views overlooking downtown Rochester and Manorwoods Lake from your maintenance free deck. The completely finished walk-out lower level has plenty of room for entertaining guests. The owners suite boasts a generous walk-in closet and spacious bathroom has a separate shower and soaking tub.
This property is off market, which means it's not currently listed for sale or rent on Zillow. This may be different from what's available on other websites or public sources.



