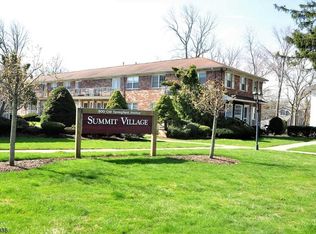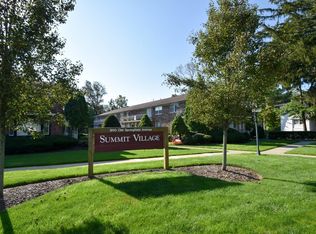
Closed
Street View
$410,000
800 Old Springfield Ave #9, Summit City, NJ 07901
2beds
1baths
--sqft
Single Family Residence
Built in 1968
1 Acres Lot
$419,100 Zestimate®
$--/sqft
$2,579 Estimated rent
Home value
$419,100
$369,000 - $474,000
$2,579/mo
Zestimate® history
Loading...
Owner options
Explore your selling options
What's special
Zillow last checked: 11 hours ago
Listing updated: August 19, 2025 at 09:40am
Listed by:
Kelly Ann Peterpaul 908-766-0808,
Coldwell Banker Realty
Bought with:
Kelly Ann Peterpaul
Coldwell Banker Realty
Source: GSMLS,MLS#: 3960910
Facts & features
Price history
| Date | Event | Price |
|---|---|---|
| 8/19/2025 | Sold | $410,000-2.4% |
Source: | ||
| 7/17/2025 | Pending sale | $420,000 |
Source: | ||
| 6/2/2025 | Price change | $420,000-6.5% |
Source: | ||
| 5/8/2025 | Listed for sale | $449,000+33.6% |
Source: | ||
| 5/25/2023 | Listing removed | -- |
Source: Zillow Rentals | ||
Public tax history
| Year | Property taxes | Tax assessment |
|---|---|---|
| 2025 | $4,491 | $103,100 |
| 2024 | $4,491 +0.7% | $103,100 |
| 2023 | $4,461 +1% | $103,100 |
Find assessor info on the county website
Neighborhood: 07901
Nearby schools
GreatSchools rating
- NAPrimary Center At WilsonGrades: PK-KDistance: 0.5 mi
- 8/10L C Johnson Summit Middle SchoolGrades: 6-8Distance: 1.4 mi
- 9/10Summit Sr High SchoolGrades: 9-12Distance: 0.9 mi
Get a cash offer in 3 minutes
Find out how much your home could sell for in as little as 3 minutes with a no-obligation cash offer.
Estimated market value
$419,100
Get a cash offer in 3 minutes
Find out how much your home could sell for in as little as 3 minutes with a no-obligation cash offer.
Estimated market value
$419,100
