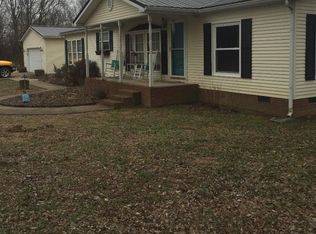Beautiful 9+ acres in a country setting with cozy, upgraded home, garage and barn with a loft. Granite counter tops, Red Oak three quarter sawed base kitchen cabinets with wine rack & glass hanger, hanging pot rack, built-in desk, wood burning fireplace, 6 panel doors, engineered hardwood flooring, composite vinyl flooring, new lights and fixtures, replacement windows, siding, & gutters are just a few of the great features. Each of the bedrooms has a walk-in closet. Roof installed in 2010. The above ground pool has a composite deck, which joins the over-sized patio and has a shed for pool storage. The 2 car garage has a new garage door in 2014. There is a sidewalk leading to the 20 x 24 barn which has a new garage door in 2015, a 12 x 17 finished loft with a window a/c unit and electric baseboard heat. The office is approx. 6 x 20 and also has baseboard heat. An exposed aggregate covered patio and 2 covered parking pads and a lean-to make this a must see! Included: Kitchen refrigerator, gas range/double oven, semi-pro range hood, dishwasher, disposal, washer, dryer, all window treatments, above ground pool and equipment, shed, window a/c unit in barn loft. Excluded: Barn refrigerator, hot tub, generator, barn cabinets and shelves. Property consists of 3 parcels. Seller is providing an HMS One Year Home Warranty for the Buyer. Total acreage was separated into 3 lots and taxed as such. Taxes will now be assessed on each lot. This park-like setting a must see!
This property is off market, which means it's not currently listed for sale or rent on Zillow. This may be different from what's available on other websites or public sources.
