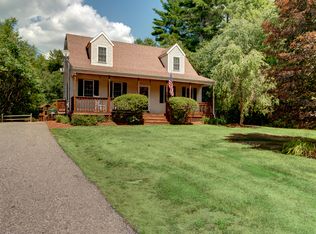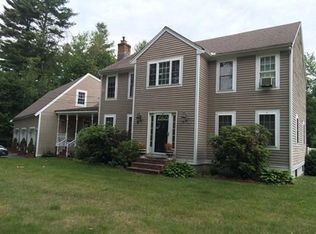If your dream home is to be on a country road, with 260 feet of frontage and set back 200 feet off the road with a 200 foot lighted driveway, with sprawling lawn, wooded areas with perennials and bird feeders, quiet, and secluded then this is the home for you; and that's just the front yard. State land is across the street and on 3 sides of the property. Multi level decks 12x24 each overlook, front/back/&side yard. Fenced backyard along with open areas with lots of berry bushes and plenty of woods. Oversized Garage 32x36 with heat & it's own 100 amp electric panel &2 walkouts & entry into house. Can fit 3 cars and more. Upstairs storage. Bamboo hardwood floors throughout. Living room with office nook opens out onto the multi level decks(enforced to support a hot tub). They heat with efficient wood furnace with blower. Also has electric baseboard throughout. Garage has separate wood blower furnace. The 3rd bedrm, 1st flr is currently being used as a dining room. septic is a 3bedrm.
This property is off market, which means it's not currently listed for sale or rent on Zillow. This may be different from what's available on other websites or public sources.

