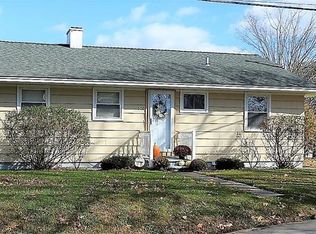If you are looking for your new home check out this village of Herkimer Ranch. This home features 4 bedrooms and 2 baths, kitchen w/woodstove, dining room, living room all with hardwood floors. One car garage. Nice large basement with great potential. Storage shed out back. Come and take a look. Prequalified buyers only.
This property is off market, which means it's not currently listed for sale or rent on Zillow. This may be different from what's available on other websites or public sources.
