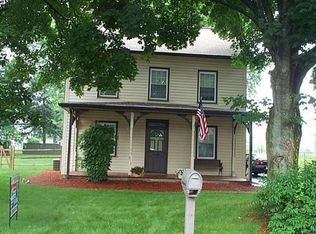Sold for $400,000 on 05/29/24
$400,000
800 Newtown Rd, Warminster, PA 18974
3beds
1,122sqft
Single Family Residence
Built in 1954
9,150 Square Feet Lot
$426,600 Zestimate®
$357/sqft
$2,520 Estimated rent
Home value
$426,600
$401,000 - $452,000
$2,520/mo
Zestimate® history
Loading...
Owner options
Explore your selling options
What's special
Charming brick front split level in the Story Book Homes neighborhood. The large living room/dining room combination is perfect for entertaining. Conveniently located is the eat-in kitchen great for family meals featuring light color cabinetry and plenty of counter space. The second level features 3 bedrooms all with hardwood floors, ceiling fans, ample closer space and a full bath with a stall shower. The lower level is perfect for family gatherings while watching movies or playing games. You will enjoy the lovely wood burning brick fireplace on cold winter nights. A beautiful picture window brings in an abundance of natural light giving the room an open and airy feeling. There is a powder room and laundry room on this level with outside access. The picturesque backyard with patio is the perfect place to enjoy alfresco dining or just relaxing. Won't last long, schedule your appointment today!
Zillow last checked: 8 hours ago
Listing updated: May 29, 2024 at 05:39am
Listed by:
Pam Vollrath 215-343-8385,
RE/MAX Centre Realtors
Bought with:
Andrea Audsley
RE/MAX Centre Realtors
Source: Bright MLS,MLS#: PABU2064176
Facts & features
Interior
Bedrooms & bathrooms
- Bedrooms: 3
- Bathrooms: 2
- Full bathrooms: 1
- 1/2 bathrooms: 1
Basement
- Area: 0
Heating
- Summer/Winter Changeover, Hot Water, Oil
Cooling
- None
Appliances
- Included: Dishwasher, Oven, Cooktop, Water Heater
- Laundry: Lower Level, Laundry Room
Features
- Built-in Features, Ceiling Fan(s), Combination Dining/Living, Eat-in Kitchen, Bathroom - Stall Shower
- Flooring: Hardwood, Wood
- Windows: Bay/Bow
- Has basement: No
- Number of fireplaces: 1
- Fireplace features: Brick, Glass Doors, Mantel(s), Wood Burning
Interior area
- Total structure area: 1,122
- Total interior livable area: 1,122 sqft
- Finished area above ground: 1,122
- Finished area below ground: 0
Property
Parking
- Parking features: Driveway
- Has uncovered spaces: Yes
Accessibility
- Accessibility features: None
Features
- Levels: Multi/Split,Two and One Half
- Stories: 2
- Patio & porch: Patio
- Pool features: None
Lot
- Size: 9,150 sqft
- Dimensions: 61.00 x 150.00
Details
- Additional structures: Above Grade, Below Grade
- Parcel number: 49034020
- Zoning: R2
- Special conditions: Standard
Construction
Type & style
- Home type: SingleFamily
- Architectural style: Traditional
- Property subtype: Single Family Residence
Materials
- Frame
- Foundation: Brick/Mortar
Condition
- Good
- New construction: No
- Year built: 1954
Utilities & green energy
- Sewer: Public Sewer
- Water: Public
Community & neighborhood
Location
- Region: Warminster
- Subdivision: Story Book Homes
- Municipality: WARMINSTER TWP
Other
Other facts
- Listing agreement: Exclusive Right To Sell
- Listing terms: Cash,Conventional,FHA,VA Loan
- Ownership: Fee Simple
Price history
| Date | Event | Price |
|---|---|---|
| 5/29/2024 | Sold | $400,000+2.6%$357/sqft |
Source: | ||
| 5/9/2024 | Pending sale | $389,900$348/sqft |
Source: | ||
| 4/25/2024 | Contingent | $389,900$348/sqft |
Source: | ||
| 4/13/2024 | Listed for sale | $389,900+120.9%$348/sqft |
Source: | ||
| 7/30/2002 | Sold | $176,500+19.7%$157/sqft |
Source: Public Record Report a problem | ||
Public tax history
| Year | Property taxes | Tax assessment |
|---|---|---|
| 2025 | $4,359 | $20,000 |
| 2024 | $4,359 +6.5% | $20,000 |
| 2023 | $4,091 +2.2% | $20,000 |
Find assessor info on the county website
Neighborhood: 18974
Nearby schools
GreatSchools rating
- 5/10Mcdonald El SchoolGrades: K-5Distance: 0.4 mi
- 8/10Klinger Middle SchoolGrades: 6-8Distance: 2 mi
- 6/10William Tennent High SchoolGrades: 9-12Distance: 0.9 mi
Schools provided by the listing agent
- Elementary: Mcdonald
- Middle: Eugene Klinger
- High: William Tennent
- District: Centennial
Source: Bright MLS. This data may not be complete. We recommend contacting the local school district to confirm school assignments for this home.

Get pre-qualified for a loan
At Zillow Home Loans, we can pre-qualify you in as little as 5 minutes with no impact to your credit score.An equal housing lender. NMLS #10287.
Sell for more on Zillow
Get a free Zillow Showcase℠ listing and you could sell for .
$426,600
2% more+ $8,532
With Zillow Showcase(estimated)
$435,132