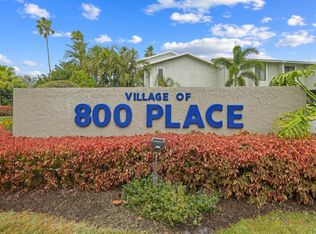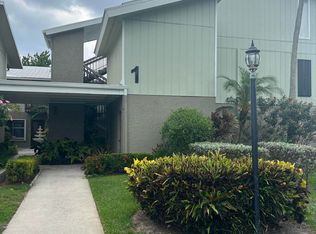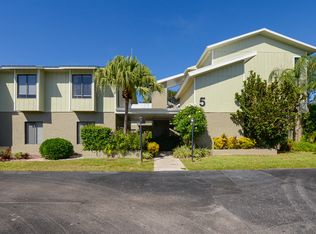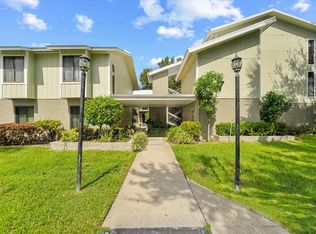Sold for $135,000
$135,000
800 NW Fork Road #4-8, Stuart, FL 34994
1beds
746sqft
Condominium
Built in 1975
-- sqft lot
$129,600 Zestimate®
$181/sqft
$2,070 Estimated rent
Home value
$129,600
$115,000 - $145,000
$2,070/mo
Zestimate® history
Loading...
Owner options
Explore your selling options
What's special
Discover comfort and convenience in this well-maintained 1-bedroom, 1-bath with new fridge & water heater, a generously sized living area that flows seamlessly onto a screened-in balcony--perfect for enjoying a private, peaceful view of lush tropical foliage. The home welcomes you via a charming walkway that overlooks a beautiful garden courtyard complete with a soothing fountain, offering a calm and welcoming atmosphere. Ideally located just minutes from the St. Lucie River, Roosevelt Bridge, Downtown Stuart, Jensen Beach, and all your favorite shopping destinations like Publix, Target, and the brand-new Fresh Market--you'll have everything you need just around the corner.The community offers a host of resort-style amenities, including a heated swimming pool, tennis and shuffleboard courts, and a spacious clubhouse complete with a library, cardio fitness equipment, and a sauna. There's also a billiards area and a rentable event space featuring a wet bar, all managed by an on-site property manager for added peace of mind.
Whether you're looking for a year-round residence, vacation retreat, or investment opportunity, this charming condo offers exceptional value in a highly sought-after area.
Schedule your showing today and make this tropical hideaway your own!
Zillow last checked: 8 hours ago
Listing updated: August 19, 2025 at 10:30am
Listed by:
Elaine R. Davis 617-777-5863,
EXP Realty LLC
Bought with:
Daniel Michael Tyrie Susaneck
Elevate Realty LLC
Source: BeachesMLS,MLS#: RX-11087356 Originating MLS: Beaches MLS
Originating MLS: Beaches MLS
Facts & features
Interior
Bedrooms & bathrooms
- Bedrooms: 1
- Bathrooms: 1
- Full bathrooms: 1
Primary bedroom
- Description: Approx.Buyer to Verify
- Level: M
- Area: 168 Square Feet
- Dimensions: 14 x 12
Kitchen
- Description: Approx.Buyer to Verify
- Level: M
- Area: 120 Square Feet
- Dimensions: 12 x 10
Living room
- Description: Approx.Buyer to Verify
- Level: M
- Area: 210 Square Feet
- Dimensions: 15 x 14
Heating
- Central, Electric
Cooling
- Central Air, Electric
Appliances
- Included: Dishwasher, Dryer, Electric Range, Refrigerator, Washer
- Laundry: Inside
Features
- None
- Flooring: Tile
- Windows: Drapes, Plantation Shutters, Accordion Shutters (Complete)
Interior area
- Total structure area: 746
- Total interior livable area: 746 sqft
Property
Parking
- Parking features: Assigned, Commercial Vehicles Prohibited
Features
- Levels: < 4 Floors
- Stories: 1
- Exterior features: Screened Balcony
- Pool features: Community
- Has view: Yes
- View description: Garden
- Waterfront features: None
Details
- Parcel number: 323741011004000801
- Zoning: Res
Construction
Type & style
- Home type: Condo
- Property subtype: Condominium
Materials
- CBS, Frame, Stucco
- Roof: Metal
Condition
- Resale
- New construction: No
- Year built: 1975
Utilities & green energy
- Sewer: Public Sewer
- Water: Public
- Utilities for property: Cable Connected, Electricity Connected
Community & neighborhood
Security
- Security features: Security Lights
Community
- Community features: Billiards, Bocce Ball, Clubhouse, Community Room, Extra Storage, Library, Manager on Site, Sauna, Tennis Court(s)
Location
- Region: Stuart
- Subdivision: 800 Place Courtyard Condo (aka Village Of 800 Plac
HOA & financial
HOA
- Has HOA: Yes
- HOA fee: $484 monthly
- Services included: Assessment Fee, Common Areas, Insurance-Bldg, Laundry Facilities, Maintenance Grounds, Maintenance Structure, Management Fees, Parking, Pest Control, Pool Service, Recrtnal Facility, Reserve Funds, Roof Maintenance, Trash
Other fees
- Application fee: $50
Other
Other facts
- Listing terms: Cash,Conventional,FHA,VA Loan
Price history
| Date | Event | Price |
|---|---|---|
| 8/13/2025 | Sold | $135,000-6.6%$181/sqft |
Source: | ||
| 6/16/2025 | Price change | $144,500-1.2%$194/sqft |
Source: | ||
| 6/6/2025 | Price change | $146,300-1.2%$196/sqft |
Source: | ||
| 6/5/2025 | Price change | $148,100-1.2%$199/sqft |
Source: | ||
| 5/3/2025 | Listed for sale | $149,900+105.3%$201/sqft |
Source: | ||
Public tax history
| Year | Property taxes | Tax assessment |
|---|---|---|
| 2024 | $2,011 +5.8% | $94,501 +10% |
| 2023 | $1,900 +16.7% | $85,910 +10% |
| 2022 | $1,628 +10.6% | $78,100 +10% |
Find assessor info on the county website
Neighborhood: Bahama Terrace
Nearby schools
GreatSchools rating
- 7/10Felix A Williams Elementary SchoolGrades: PK-5Distance: 0.7 mi
- 5/10Stuart Middle SchoolGrades: 6-8Distance: 1.7 mi
- 6/10Jensen Beach High SchoolGrades: 9-12Distance: 1.7 mi

Get pre-qualified for a loan
At Zillow Home Loans, we can pre-qualify you in as little as 5 minutes with no impact to your credit score.An equal housing lender. NMLS #10287.



