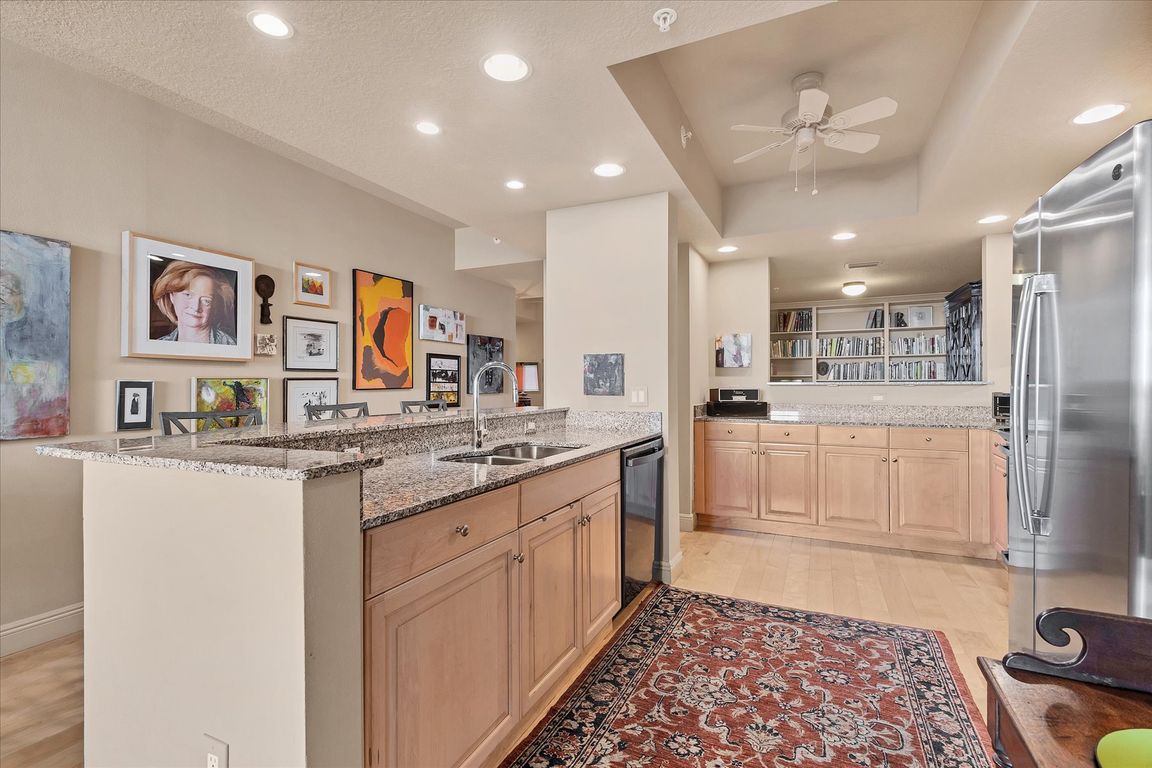
For sale
$645,000
2beds
1,484sqft
800 N Tamiami Trl UNIT 808, Sarasota, FL 34236
2beds
1,484sqft
Condominium
Built in 2007
1 Attached garage space
$435 price/sqft
$1,484 monthly HOA fee
What's special
Corner-unit residenceRefined finishesElectric blindsHigh ceilingsCovered terraceCustom cabinetryFitness center
Live effortlessly in this stunning corner-unit residence located in Downtown Sarasota’s coveted Rosemary District. With 1,484 sq. ft., two bedrooms plus a den, and two full baths, this home perfectly blends style and comfort. Natural light pours through large windows, accentuating the elegant maple hardwood floors and high ceilings. The chef’s ...
- 17 days |
- 647 |
- 21 |
Source: Stellar MLS,MLS#: A4670897 Originating MLS: Sarasota - Manatee
Originating MLS: Sarasota - Manatee
Travel times
Foyer
Den
Living Room
Kitchen
Primary Bedroom
Primary Bathroom
Bedroom
Bathroom
Terrace
Zillow last checked: 8 hours ago
Listing updated: November 14, 2025 at 01:12pm
Listing Provided by:
Lisa Allen 312-848-1636,
MICHAEL SAUNDERS & COMPANY 941-951-6660
Source: Stellar MLS,MLS#: A4670897 Originating MLS: Sarasota - Manatee
Originating MLS: Sarasota - Manatee

Facts & features
Interior
Bedrooms & bathrooms
- Bedrooms: 2
- Bathrooms: 2
- Full bathrooms: 2
Rooms
- Room types: Den/Library/Office
Primary bedroom
- Features: Walk-In Closet(s)
- Level: First
- Area: 195.92 Square Feet
- Dimensions: 12.4x15.8
Bedroom 2
- Features: Built-in Closet
- Level: First
- Area: 158.62 Square Feet
- Dimensions: 10.3x15.4
Primary bathroom
- Level: First
- Area: 70.8 Square Feet
- Dimensions: 12x5.9
Bathroom 2
- Level: First
- Area: 17.36 Square Feet
- Dimensions: 5.6x3.1
Den
- Level: First
- Area: 76.5 Square Feet
- Dimensions: 10.2x7.5
Dining room
- Level: First
- Area: 130 Square Feet
- Dimensions: 13x10
Foyer
- Level: First
- Area: 31.68 Square Feet
- Dimensions: 4.8x6.6
Kitchen
- Level: First
- Area: 164.82 Square Feet
- Dimensions: 12.3x13.4
Living room
- Level: First
- Area: 164.22 Square Feet
- Dimensions: 13.8x11.9
Heating
- Central
Cooling
- Central Air
Appliances
- Included: Oven, Dishwasher, Disposal, Dryer, Electric Water Heater, Freezer, Microwave, Range, Refrigerator, Washer
- Laundry: Inside
Features
- Built-in Features, Ceiling Fan(s), Dry Bar, Elevator, High Ceilings, Living Room/Dining Room Combo, Open Floorplan, Primary Bedroom Main Floor, Stone Counters, Thermostat, Walk-In Closet(s)
- Flooring: Engineered Hardwood, Tile
- Doors: Outdoor Grill
- Windows: Window Treatments
- Has fireplace: No
- Common walls with other units/homes: Corner Unit,End Unit
Interior area
- Total structure area: 1,577
- Total interior livable area: 1,484 sqft
Property
Parking
- Total spaces: 1
- Parking features: Assigned, Common, Covered, Electric Vehicle Charging Station(s), Guest, Off Street, Reserved
- Attached garage spaces: 1
Features
- Levels: One
- Stories: 1
- Exterior features: Balcony, Courtyard, Dog Run, Outdoor Grill, Sauna, Sidewalk
- Has private pool: Yes
- Pool features: Deck, Heated, In Ground, Lap, Lighting
- Has spa: Yes
- Spa features: Heated
- Has view: Yes
- View description: Bay/Harbor - Partial
- Has water view: Yes
- Water view: Bay/Harbor - Partial
Details
- Parcel number: 2026053095
- Zoning: DTB
- Special conditions: None
Construction
Type & style
- Home type: Condo
- Property subtype: Condominium
Materials
- Concrete, Stucco
- Foundation: Raised
- Roof: Concrete
Condition
- Completed
- New construction: No
- Year built: 2007
Utilities & green energy
- Sewer: Public Sewer
- Water: Public
- Utilities for property: BB/HS Internet Available, Cable Connected, Electricity Connected, Public, Sewer Connected, Water Connected
Community & HOA
Community
- Features: Pool
- Security: Fire Alarm, Fire Sprinkler System, Gated Community, Key Card Entry, Smoke Detector(s)
- Subdivision: ALINARI
HOA
- Has HOA: No
- Amenities included: Cable TV, Clubhouse, Elevator(s), Fitness Center, Gated, Lobby Key Required, Maintenance, Park, Pool, Sauna, Security, Spa/Hot Tub, Storage, Wheelchair Access
- Services included: 24-Hour Guard, Cable TV, Common Area Taxes, Community Pool, Reserve Fund, Insurance, Internet, Maintenance Structure, Maintenance Grounds, Manager, Pest Control, Pool Maintenance, Private Road, Recreational Facilities, Sewer, Trash, Water
- HOA fee: $1,484 monthly
- Pet fee: $0 monthly
Location
- Region: Sarasota
Financial & listing details
- Price per square foot: $435/sqft
- Tax assessed value: $550,400
- Annual tax amount: $4,967
- Date on market: 11/4/2025
- Cumulative days on market: 18 days
- Ownership: Condominium
- Total actual rent: 0
- Electric utility on property: Yes
- Road surface type: Paved