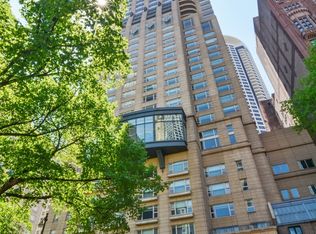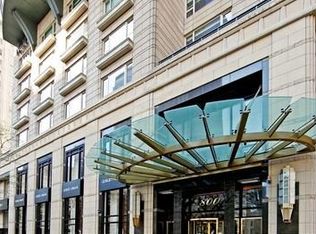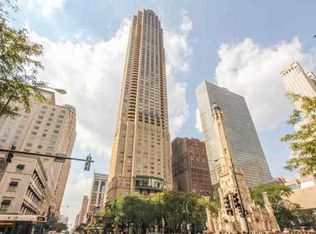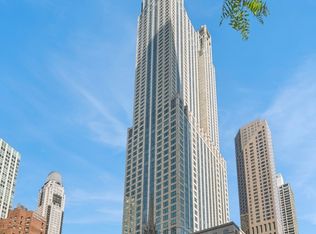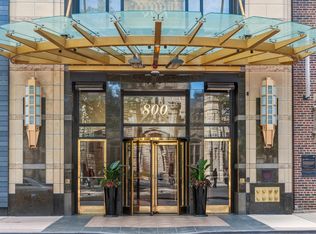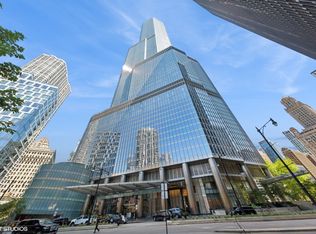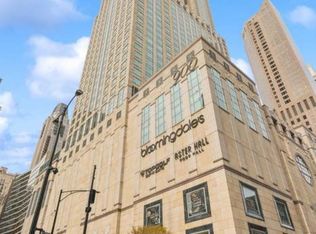Welcome to unit 4001 at the iconic Park Tower, a stunningly remodeled home with breathtaking East facing towards the lake and South views. Originally a 3-bedroom, this spacious unit has been expertly redesigned for maximum comfort and style. The owner spent over $1 million in remodeling the space. The highlight of this residence is the private expansive terrace, offering unobstructed views of Lake Michigan and Michigan Avenue-truly a showstopper! Newly renovated kitchen is a chef's dream, featuring custom cabinetry, an inviting eat-in peninsula, and top-of-the-line appliances. The luxurious master suite provides a serene escape with beautiful views, a walk-in closet, and a spa-like bath that includes a soaking tub, separate shower, and elegant new fixtures. Throughout the home, you'll find custom lighting, doors, baseboards, and trim, all in pristine, move-in ready condition. As a resident, you'll enjoy five-star amenities from the Park Hyatt Hotel, including a state-of-the-art fitness center, indoor pool, 24/7 room service, and the renowned NoMI restaurant. Located in the heart of the Gold Coast on Michigan Avenue, you're steps away from Chicago's best shopping, theaters, museums, and dining. Don't miss out on this extraordinary opportunity to experience luxury living at its finest!
Active
$2,780,000
800 N Michigan Ave APT 4001, Chicago, IL 60611
3beds
3,225sqft
Est.:
Condominium, Single Family Residence
Built in 2000
-- sqft lot
$-- Zestimate®
$862/sqft
$3,593/mo HOA
What's special
Beautiful viewsSouth viewsMove-in ready conditionLuxurious master suiteSpa-like bathInviting eat-in peninsulaNewly renovated kitchen
- 417 days |
- 281 |
- 8 |
Zillow last checked: 8 hours ago
Listing updated: November 24, 2025 at 01:22pm
Listing courtesy of:
Chezi Rafaeli 312-981-5500,
Coldwell Banker Realty
Source: MRED as distributed by MLS GRID,MLS#: 12183460
Tour with a local agent
Facts & features
Interior
Bedrooms & bathrooms
- Bedrooms: 3
- Bathrooms: 3
- Full bathrooms: 2
- 1/2 bathrooms: 1
Rooms
- Room types: Office
Primary bedroom
- Features: Bathroom (Full)
- Level: Main
- Area: 300 Square Feet
- Dimensions: 20X15
Bedroom 2
- Level: Main
- Area: 156 Square Feet
- Dimensions: 12X13
Bedroom 3
- Level: Main
- Area: 121 Square Feet
- Dimensions: 11X11
Dining room
- Level: Main
- Dimensions: COMBO
Family room
- Level: Main
- Area: 255 Square Feet
- Dimensions: 17X15
Kitchen
- Level: Main
- Area: 182 Square Feet
- Dimensions: 13X14
Living room
- Level: Main
- Area: 616 Square Feet
- Dimensions: 22X28
Office
- Level: Main
- Area: 156 Square Feet
- Dimensions: 13X12
Heating
- Electric, Baseboard
Cooling
- Central Air
Appliances
- Included: Double Oven, Microwave, Dishwasher, Refrigerator, Bar Fridge, Washer, Dryer, Disposal
Features
- Basement: None
- Number of fireplaces: 1
- Fireplace features: Living Room
Interior area
- Total structure area: 0
- Total interior livable area: 3,225 sqft
Property
Parking
- Total spaces: 1
- Parking features: Garage Owned, Attached, Garage
- Attached garage spaces: 1
Accessibility
- Accessibility features: No Disability Access
Details
- Parcel number: 17032310181059
- Special conditions: List Broker Must Accompany
Construction
Type & style
- Home type: Condo
- Property subtype: Condominium, Single Family Residence
Materials
- Stone, Limestone
Condition
- New construction: No
- Year built: 2000
Utilities & green energy
- Sewer: Other
- Water: Public
Community & HOA
HOA
- Has HOA: Yes
- Services included: Parking, Doorman, Cable TV, Other, Internet
- HOA fee: $3,593 monthly
Location
- Region: Chicago
Financial & listing details
- Price per square foot: $862/sqft
- Tax assessed value: $2,288,210
- Annual tax amount: $48,279
- Date on market: 10/18/2024
- Ownership: Condo
Estimated market value
Not available
Estimated sales range
Not available
Not available
Price history
Price history
| Date | Event | Price |
|---|---|---|
| 7/14/2025 | Price change | $2,780,000-4.1%$862/sqft |
Source: | ||
| 2/25/2025 | Price change | $2,900,000-3.3%$899/sqft |
Source: | ||
| 10/18/2024 | Listed for sale | $3,000,000-14.3%$930/sqft |
Source: | ||
| 5/12/2022 | Listing removed | -- |
Source: | ||
| 11/8/2021 | Listed for sale | $3,500,000+16.7%$1,085/sqft |
Source: | ||
Public tax history
Public tax history
| Year | Property taxes | Tax assessment |
|---|---|---|
| 2023 | $48,279 -16.6% | $228,821 -18.7% |
| 2022 | $57,890 -4.7% | $281,453 -6.8% |
| 2021 | $60,727 +2.7% | $301,988 +13.8% |
Find assessor info on the county website
BuyAbility℠ payment
Est. payment
$22,638/mo
Principal & interest
$13717
Property taxes
$4355
Other costs
$4566
Climate risks
Neighborhood: Streeterville
Nearby schools
GreatSchools rating
- 3/10Ogden Elementary SchoolGrades: PK-8Distance: 0.3 mi
- 1/10Wells Community Academy High SchoolGrades: 9-12Distance: 2.2 mi
Schools provided by the listing agent
- District: 299
Source: MRED as distributed by MLS GRID. This data may not be complete. We recommend contacting the local school district to confirm school assignments for this home.
- Loading
- Loading
