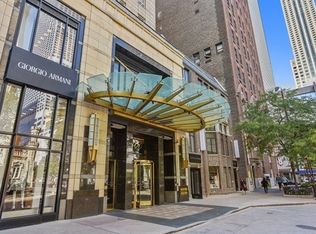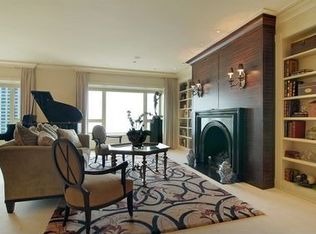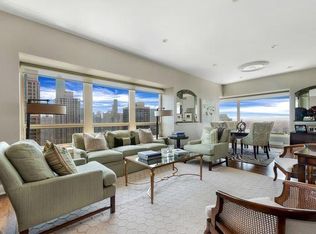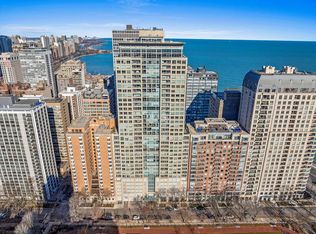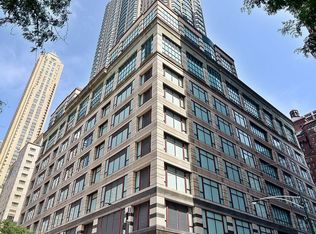Bright, white and sunny at the iconic Park Tower. Stunning 2 bed/2.5 bath, amazing location with South and West views. Beautiful renovation with freshly finished custom millwork, and window seats with storage. Gaze out at the City from the beautiful chef's kitchen - Wolf, SubZero, wine cooler, marble counters/backsplash. Open floorplan for entertaining, fireplace with custom built-ins. Generous primary bath with beautiful marble, jacuzzi tub & separate shower. Hardwood floors throughout, abundant storage, large laundry room, and great closets. Enjoy access to Park Hyatt Hotel and 5-Star amenities of NoMi Club. Access to the best shopping, Michigan Ave, Lake, Restaurants/Coffee. Parking additional 50K.
Active
$1,150,000
800 N Michigan Ave APT 3603, Chicago, IL 60611
2beds
2,050sqft
Est.:
Condominium, Single Family Residence
Built in 2000
-- sqft lot
$-- Zestimate®
$561/sqft
$1,487/mo HOA
What's special
Fireplace with custom built-insWindow seats with storageBeautiful renovationSouth and west viewsCustom millworkAbundant storageLarge laundry room
- 41 days |
- 442 |
- 10 |
Zillow last checked: 8 hours ago
Listing updated: November 04, 2025 at 10:07pm
Listing courtesy of:
Susan Miner 312-397-1923,
Premier Relocation, Inc.,
Anna Prodanovic,
Premier Relocation, Inc.
Source: MRED as distributed by MLS GRID,MLS#: 12507673
Tour with a local agent
Facts & features
Interior
Bedrooms & bathrooms
- Bedrooms: 2
- Bathrooms: 3
- Full bathrooms: 2
- 1/2 bathrooms: 1
Rooms
- Room types: Walk In Closet
Primary bedroom
- Features: Flooring (Carpet), Window Treatments (All), Bathroom (Full)
- Level: Main
- Area: 196 Square Feet
- Dimensions: 14X14
Bedroom 2
- Features: Flooring (Hardwood), Window Treatments (All)
- Level: Main
- Area: 156 Square Feet
- Dimensions: 13X12
Dining room
- Features: Flooring (Hardwood), Window Treatments (All)
- Level: Main
- Area: 224 Square Feet
- Dimensions: 16X14
Family room
- Features: Flooring (Hardwood)
Kitchen
- Features: Kitchen (Eating Area-Breakfast Bar, Pantry-Walk-in), Flooring (Hardwood), Window Treatments (All)
- Level: Main
- Area: 143 Square Feet
- Dimensions: 11X13
Living room
- Features: Flooring (Hardwood), Window Treatments (All)
- Level: Main
- Area: 336 Square Feet
- Dimensions: 21X16
Walk in closet
- Features: Flooring (Hardwood)
- Level: Main
- Area: 40 Square Feet
- Dimensions: 05X08
Heating
- Forced Air, Indv Controls, Zoned
Cooling
- Central Air, Zoned
Appliances
- Included: Double Oven, Microwave, Dishwasher, High End Refrigerator, Disposal, Wine Refrigerator, Humidifier
- Laundry: In Unit
Features
- Flooring: Hardwood
- Basement: None
- Number of fireplaces: 1
- Fireplace features: Gas Log, Gas Starter, Living Room
Interior area
- Total structure area: 0
- Total interior livable area: 2,050 sqft
Property
Parking
- Total spaces: 1
- Parking features: Garage Door Opener, Deeded, Attached, Garage
- Attached garage spaces: 1
- Has uncovered spaces: Yes
Accessibility
- Accessibility features: No Disability Access
Details
- Parcel number: 17032310181049
- Special conditions: List Broker Must Accompany
- Other equipment: TV-Dish
Construction
Type & style
- Home type: Condo
- Property subtype: Condominium, Single Family Residence
Materials
- Block, Concrete, Limestone
- Foundation: Reinforced Caisson
Condition
- New construction: No
- Year built: 2000
Utilities & green energy
- Electric: Circuit Breakers, 200+ Amp Service
- Sewer: Public Sewer
- Water: Lake Michigan
Community & HOA
Community
- Security: Fire Sprinkler System, Carbon Monoxide Detector(s)
- Subdivision: Park Tower
HOA
- Has HOA: Yes
- Amenities included: Door Person, Elevator(s), Storage, On Site Manager/Engineer, Receiving Room, Security Door Lock(s), Service Elevator(s)
- Services included: Heat, Air Conditioning, Water, Gas, Parking, Insurance, Security, Doorman, Cable TV, Exterior Maintenance, Scavenger, Snow Removal
- HOA fee: $1,487 monthly
Location
- Region: Chicago
Financial & listing details
- Price per square foot: $561/sqft
- Tax assessed value: $1,131,250
- Annual tax amount: $28,620
- Date on market: 10/30/2025
- Ownership: Condo
Estimated market value
Not available
Estimated sales range
Not available
Not available
Price history
Price history
| Date | Event | Price |
|---|---|---|
| 10/30/2025 | Listed for sale | $1,150,000$561/sqft |
Source: | ||
| 9/25/2025 | Listing removed | $1,150,000$561/sqft |
Source: | ||
| 4/7/2025 | Price change | $1,150,000-4.1%$561/sqft |
Source: | ||
| 9/10/2024 | Listed for sale | $1,199,000-14.4%$585/sqft |
Source: | ||
| 3/1/2013 | Sold | $1,400,000-6.4%$683/sqft |
Source: | ||
Public tax history
Public tax history
| Year | Property taxes | Tax assessment |
|---|---|---|
| 2023 | $23,868 -16.6% | $113,125 -18.7% |
| 2022 | $28,620 -4.7% | $139,145 -6.8% |
| 2021 | $30,022 +2.7% | $149,297 +13.8% |
Find assessor info on the county website
BuyAbility℠ payment
Est. payment
$9,366/mo
Principal & interest
$5674
Property taxes
$1802
Other costs
$1890
Climate risks
Neighborhood: Streeterville
Nearby schools
GreatSchools rating
- 3/10Ogden Elementary SchoolGrades: PK-8Distance: 0.3 mi
- 1/10Wells Community Academy High SchoolGrades: 9-12Distance: 2.2 mi
Schools provided by the listing agent
- District: 299
Source: MRED as distributed by MLS GRID. This data may not be complete. We recommend contacting the local school district to confirm school assignments for this home.
- Loading
- Loading
