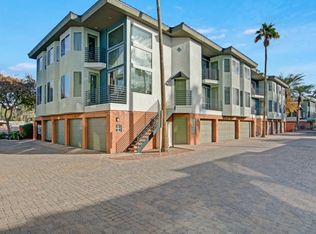Price shown is Base Rent. Residents are required to pay: At Application: Admin Fee ($225.00/unit); Application Fee ($50.00/applicant, nonrefundable); At Move-in: Security Deposit (Refundable) (varies); Monthly: Electric (usage-based); Water/Sewer (usage-based); Trash-Hauling (varies); Common Area-Electric (usage-based); Common Area-Gas (usage-based); Common Area-Water/Sewer (usage-based); Security Deposit Alternative (varies); Utility-Billing Admin Fee ($4.65-$8.0); Pest Control ($2.00/unit); Community Amenity Fee ($30.00/unit); Renters Liability Insurance-3rd Party (varies). Please visit the property website for a full list of all optional and situational fees. Floor plans are artist's rendering. All dimensions are approximate. Actual product and specifications may vary in dimension or detail. Not all features are available in every rental home. Please see a representative for details.
Luxury High-Rise Apartments in Downtown Phoenix
Create Your Own Urban Sanctuary! A stunning 19-story apartment community with mid-century appeal and historic DTPHX roots, The Stewart offers you an unparalleled vertical living experience stitched into the urban fabric of Roosevelt Row. Dramatic, refined, and distinctive, The Stewart provides a unique blend of amenities. Discover new heights of enjoyment as you delight in the stunning rooftop pool and spa. Condition your mind, body, and soul with a workout in the fitness center. Marvel at the breathtaking city and mountain views as you gaze out from your apartment's epic balcony.
Apartment for rent
Special offer
$1,982/mo
800 N Central Ave #401, Phoenix, AZ 85004
1beds
1,028sqft
Price may not include required fees and charges.
Apartment
Available Wed Jun 18 2025
Cats, dogs OK
Ceiling fan
-- Laundry
Garage parking
-- Heating
What's special
Epic balconyRooftop pool and spaFitness center
- 35 days
- on Zillow |
- -- |
- -- |
Travel times
Start saving for your dream home
Consider a first time home buyer savings account designed to grow your down payment with up to a 6% match & 4.15% APY.
Facts & features
Interior
Bedrooms & bathrooms
- Bedrooms: 1
- Bathrooms: 1
- Full bathrooms: 1
Cooling
- Ceiling Fan
Features
- Ceiling Fan(s), Individual Climate Control
Interior area
- Total interior livable area: 1,028 sqft
Video & virtual tour
Property
Parking
- Parking features: Garage
- Has garage: Yes
- Details: Contact manager
Features
- Exterior features: 9-11 Ft Ceilings, Barbecue, Bicycle storage, Coffee Bar, Dry Cleaning Service, Electric Car Charging, Package Receiving, Pet Washing Station, Quartz Countertops, Snooze Eatery, Stainless Steel Appliances, TV Lounge, Under Cabinet Kitchen Lighting
Construction
Type & style
- Home type: Apartment
- Property subtype: Apartment
Condition
- Year built: 2019
Building
Details
- Building name: The Stewart
Management
- Pets allowed: Yes
Community & HOA
Community
- Features: Clubhouse, Fitness Center, Pool
HOA
- Amenities included: Fitness Center, Pool
Location
- Region: Phoenix
Financial & listing details
- Lease term: Contact For Details
Price history
| Date | Event | Price |
|---|---|---|
| 6/14/2025 | Price change | $1,982+0.6%$2/sqft |
Source: Zillow Rentals | ||
| 5/23/2025 | Price change | $1,971-0.5%$2/sqft |
Source: Zillow Rentals | ||
| 5/22/2025 | Price change | $1,980+0.5%$2/sqft |
Source: Zillow Rentals | ||
| 5/14/2025 | Price change | $1,971-54.5%$2/sqft |
Source: Zillow Rentals | ||
| 5/12/2025 | Listed for rent | $4,329$4/sqft |
Source: Zillow Rentals | ||
Neighborhood: Central City
There are 38 available units in this apartment building
- Special offer!Price shown is Base Rent, does not include non-optional fees and utilities. Review Building overview for details.
- Up To 8 Weeks Free! * restrictions apply. Speak with a leasing associate for more details
![[object Object]](https://photos.zillowstatic.com/fp/9532b4032ffe2a123d49a6b7327daf32-p_i.jpg)
