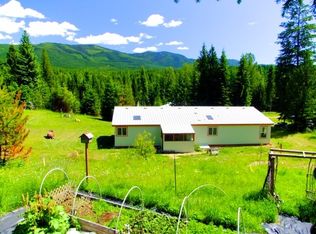Closed
Price Unknown
800 Moose Run, Sandpoint, ID 83864
3beds
2baths
2,392sqft
Single Family Residence
Built in 2016
10.39 Acres Lot
$754,200 Zestimate®
$--/sqft
$3,378 Estimated rent
Home value
$754,200
$664,000 - $860,000
$3,378/mo
Zestimate® history
Loading...
Owner options
Explore your selling options
What's special
Embrace the epitome of North Idaho living with this remarkable property offering panoramic views of the Cabinet Mountains from every room. Nestled on over 10 acres, this stunning home features 3 bedrooms, 2 baths, with a main floor master suite. The vaulted ceiling in the living room is complemented by wall-to-wall windows, creating a bright and airy space that perfectly frames the breathtaking scenery. The kitchen boast a central island, charming copper accents, a walk-in pantry, and a farmhouse sink, ideal for both cooking and entertaining. There is a walk-out basement where you will find a versatile flex room, two bedrooms, and a storage room. Outside, a 60x40 shop awaits your projects and storage needs, complete with a concrete floor, power, a 220 outlet, and full-length lean-tos on either side. The garden and greenhouse overlooks the valley and mountains for a serene backdrop. Local swimming and fishing holes nearby along with 1000's of acres of national forest to explore.
Zillow last checked: 8 hours ago
Listing updated: November 04, 2024 at 09:03am
Listed by:
Benjamin Scott Geanetta 208-400-6162,
Real Broker LLC
Bought with:
Kelly Harlicker, SP48994
Century 21 Riverstone
Source: Coeur d'Alene MLS,MLS#: 24-8217
Facts & features
Interior
Bedrooms & bathrooms
- Bedrooms: 3
- Bathrooms: 2
Heating
- Cadet, Electric, Fireplace(s), Pellet Stove
Appliances
- Included: Electric Water Heater, Washer, Refrigerator, Range/Oven - Gas, Microwave, Dishwasher
- Laundry: Electric Dryer Hookup, Washer Hookup
Features
- Fireplace, High Speed Internet
- Flooring: LVP
- Basement: Finished,Daylight
- Has fireplace: Yes
- Fireplace features: Pellet Stove
- Common walls with other units/homes: No Common Walls
Interior area
- Total structure area: 2,392
- Total interior livable area: 2,392 sqft
Property
Features
- Patio & porch: Covered Deck, Covered Patio
- Exterior features: Fire Pit, Garden, Lawn
- Has spa: Yes
- Spa features: Spa/Hot Tub
- Has view: Yes
- View description: Mountain(s), Territorial
Lot
- Size: 10.39 Acres
- Features: Irregular Lot, Level, Open Lot, Sloped, Southern Exposure, Wooded
- Residential vegetation: Fruit Trees
Details
- Additional structures: Workshop, Greenhouse
- Additional parcels included: RP007480000070A
- Parcel number: RP007480000070A
- Zoning: A/F 10
Construction
Type & style
- Home type: SingleFamily
- Property subtype: Single Family Residence
Materials
- Wood, Frame
- Foundation: Concrete Perimeter
- Roof: Metal
Condition
- Year built: 2016
Utilities & green energy
- Sewer: Private Sewer
- Water: Well
Community & neighborhood
Location
- Region: Sandpoint
- Subdivision: N/A
Other
Other facts
- Road surface type: Gravel
Price history
| Date | Event | Price |
|---|---|---|
| 11/1/2024 | Sold | -- |
Source: | ||
| 9/27/2024 | Pending sale | $750,000$314/sqft |
Source: | ||
| 9/12/2024 | Price change | $750,000-3.2%$314/sqft |
Source: | ||
| 8/20/2024 | Listed for sale | $775,000$324/sqft |
Source: | ||
| 8/19/2024 | Listing removed | -- |
Source: | ||
Public tax history
| Year | Property taxes | Tax assessment |
|---|---|---|
| 2025 | $1,439 +3.7% | $485,302 +2.8% |
| 2024 | $1,388 -32.3% | $471,980 -13.9% |
| 2023 | $2,051 +38.3% | $548,297 +70.6% |
Find assessor info on the county website
Neighborhood: 83864
Nearby schools
GreatSchools rating
- 9/10Northside Elementary SchoolGrades: PK-6Distance: 6.1 mi
- 7/10Sandpoint Middle SchoolGrades: 7-8Distance: 14.6 mi
- 5/10Sandpoint High SchoolGrades: 7-12Distance: 14.7 mi
Sell for more on Zillow
Get a free Zillow Showcase℠ listing and you could sell for .
$754,200
2% more+ $15,084
With Zillow Showcase(estimated)
$769,284