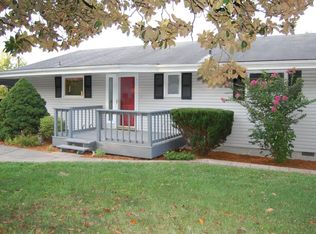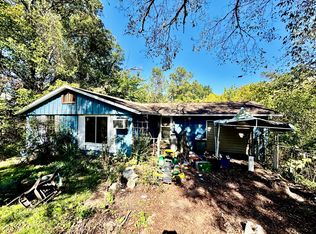Perfect home - perfect setting - perfect location! This isn't just a house - it's so warm and comfortable - it feels like home! It even offers a private-entry second living quarters with it's own driveway and no steps required for entry! Enjoy the beautiful open kitchen with connected breakfast nook and dining room, cozy living room, all surrounded by windows overlooking the wooded privacy of this 1.2 acre lot at the end of a quiet street. Covered front porch and huge screened-in deck. Spacious master suite with large bath and walk-in closet. Downstairs offers a large office/rec room, storage, and the in-law quarters/apartment. Recently appraised for $270,000!
This property is off market, which means it's not currently listed for sale or rent on Zillow. This may be different from what's available on other websites or public sources.


