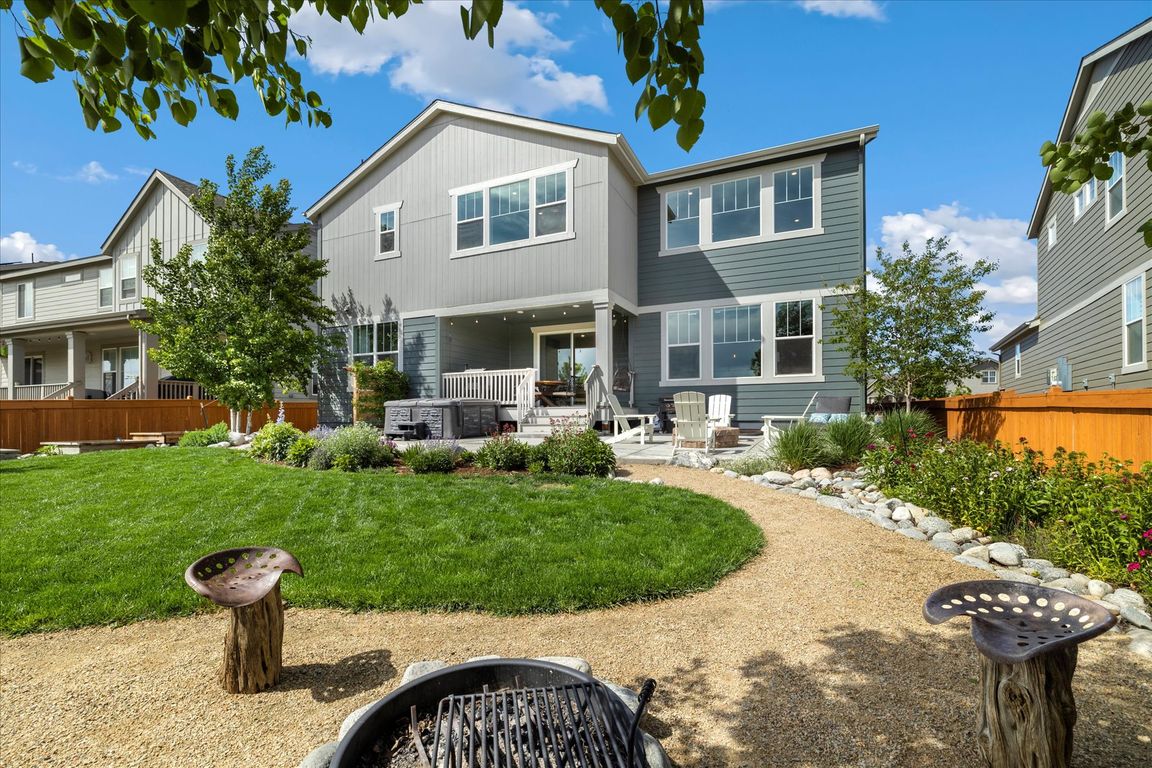
PendingPrice cut: $10K (7/18)
$1,100,000
6beds
4,403sqft
800 Meadowlark Drive, Erie, CO 80516
6beds
4,403sqft
Single family residence
Built in 2021
8,226 sqft
3 Attached garage spaces
$250 price/sqft
$92 monthly HOA fee
What's special
$10,000 in Seller Concessions + $150,000 in Upgrades! This exceptional 6-bedroom, 5.5-bath Erie home offers a total of 4,403 square feet (3,969 finished) and seamlessly blends refined luxury with functional design in a prime location. Backing directly to open green space with mountain views, the setting feels private yet connected-just a short walk to top-rated schools ...
- 146 days |
- 289 |
- 1 |
Source: REcolorado,MLS#: 7366175
Travel times
Kitchen
Great Room
Dining Area
Basement (Finished)
Loft
Primary Bedroom
Main Floor Bedroom
Secondary Bedroom
Secondary Bedroom
Secondary Bedroom
Basement Guest Suite
Primary Bathroom
Main Floor Bathroom
Jack-n-Jill Bathroom
Basement Guest Bathroom
Pantry
Mudroom
Second Floor Laundry Room
Gym
Foyer
Backyard
Zillow last checked: 7 hours ago
Listing updated: September 24, 2025 at 07:40am
Listed by:
Julie DiMartino 720-272-7073 julie@cohomesbyjulie.com,
Berkshire Hathaway HomeServices Colorado Real Estate, LLC – Erie
Source: REcolorado,MLS#: 7366175
Facts & features
Interior
Bedrooms & bathrooms
- Bedrooms: 6
- Bathrooms: 6
- Full bathrooms: 2
- 3/4 bathrooms: 3
- 1/2 bathrooms: 1
- Main level bathrooms: 1
- Main level bedrooms: 1
Bedroom
- Description: Carpeting, Neutral Tones, Views
- Level: Main
- Area: 132 Square Feet
- Dimensions: 12 x 11
Bedroom
- Description: Bedroom 4: Carpeting, Jack & Jill Bath
- Level: Upper
- Area: 121 Square Feet
- Dimensions: 11 x 11
Bedroom
- Description: Bedroom 3: Carpeting, Jack & Jill Bath
- Level: Upper
- Area: 121 Square Feet
- Dimensions: 11 x 11
Bedroom
- Description: Bedroom 2: Carpeting, Walk-In Closet, En-Suite Bath
- Level: Upper
- Area: 132 Square Feet
- Dimensions: 11 x 12
Bedroom
- Description: Walk-In Closet, Private En-Suite Bathroom
- Level: Basement
Bathroom
- Description: Tile Floor, Tub/Shower Combo
- Level: Main
Bathroom
- Description: Tile Floor, Jack & Jill Bath Between Beds 3&4, Dual Vanities
- Level: Upper
Bathroom
- Description: Tile Floor, En-Suite To Bedroom 2
- Level: Upper
Bathroom
- Description: Frameless Shower Doors, Dual Sinks
- Level: Basement
Bathroom
- Description: Lvp
- Level: Basement
Other
- Description: Carpeting, Mountain Views
- Level: Upper
- Area: 240 Square Feet
- Dimensions: 15 x 16
Other
- Description: Tile Floor, Step In Shower, Spacious Walk-In Closet
- Level: Upper
Bonus room
- Description: Carpeting And Lvp, Wet Bar With Beverage Fridge/Freezer, Tv
- Level: Basement
Exercise room
- Description: Includes Tv And Mount
- Level: Basement
Great room
- Description: Evp Flooring, Open To Kitchen, Custom Fireplace
- Level: Main
- Area: 272 Square Feet
- Dimensions: 16 x 17
Kitchen
- Description: Evp Flooring, Stainless Steel Appliances Oversized Pantry, 15'6" X 12' Breakfast Nook
- Level: Main
Laundry
- Description: Tile Floor, Linen Closet, Utility Sink, Cabinets
- Level: Upper
Loft
- Description: Carpeting, Neutral Tones
- Level: Upper
- Area: 208 Square Feet
- Dimensions: 13 x 16
Heating
- Forced Air, Natural Gas
Cooling
- Attic Fan, Central Air
Appliances
- Included: Bar Fridge, Convection Oven, Cooktop, Dishwasher, Disposal, Double Oven, Gas Water Heater, Microwave, Range Hood, Refrigerator, Self Cleaning Oven
Features
- Ceiling Fan(s), High Ceilings, High Speed Internet, Jack & Jill Bathroom, Kitchen Island, Open Floorplan, Primary Suite, Quartz Counters, Radon Mitigation System, Smart Thermostat, Smoke Free, Walk-In Closet(s), Wet Bar, Wired for Data
- Flooring: Carpet, Tile, Vinyl
- Windows: Double Pane Windows, Window Coverings, Window Treatments
- Basement: Finished,Full,Interior Entry,Sump Pump
- Number of fireplaces: 1
- Fireplace features: Gas, Gas Log, Great Room
Interior area
- Total structure area: 4,403
- Total interior livable area: 4,403 sqft
- Finished area above ground: 3,019
- Finished area below ground: 948
Video & virtual tour
Property
Parking
- Total spaces: 3
- Parking features: Concrete, Dry Walled, Heated Garage, Insulated Garage, Lighted, Oversized, Garage Door Opener, Storage
- Attached garage spaces: 3
Features
- Levels: Two
- Stories: 2
- Patio & porch: Covered, Deck, Front Porch
- Exterior features: Fire Pit, Garden, Lighting, Private Yard, Rain Gutters, Smart Irrigation
- Has spa: Yes
- Spa features: Spa/Hot Tub, Heated
- Fencing: Full
- Has view: Yes
- View description: Meadow, Mountain(s)
Lot
- Size: 8,226 Square Feet
- Features: Foothills, Greenbelt, Irrigated, Landscaped, Level, Many Trees, Master Planned, Meadow, Sprinklers In Front, Sprinklers In Rear
Details
- Parcel number: R0611881
- Zoning: RES
- Special conditions: Standard
Construction
Type & style
- Home type: SingleFamily
- Property subtype: Single Family Residence
Materials
- Cement Siding, Frame, Other
- Foundation: Concrete Perimeter, Slab
- Roof: Composition
Condition
- Year built: 2021
Details
- Builder model: Aspen
- Builder name: Lennar
Utilities & green energy
- Electric: 110V, 220 Volts
- Sewer: Public Sewer
- Water: Public
- Utilities for property: Cable Available, Electricity Connected, Natural Gas Available, Natural Gas Connected, Phone Available
Green energy
- Energy efficient items: Appliances, Construction, HVAC, Insulation, Lighting, Thermostat, Water Heater, Windows
Community & HOA
Community
- Security: Carbon Monoxide Detector(s), Smart Locks, Smoke Detector(s), Video Doorbell, Water Leak/Flood Alarm
- Subdivision: Wildrose
HOA
- Has HOA: Yes
- Amenities included: Park, Playground, Trail(s)
- Services included: Reserve Fund, Maintenance Grounds, Snow Removal, Trash
- HOA fee: $92 monthly
- HOA name: MSI, LLC
- HOA phone: 303-420-4433
Location
- Region: Erie
Financial & listing details
- Price per square foot: $250/sqft
- Tax assessed value: $932,800
- Annual tax amount: $10,280
- Date on market: 5/23/2025
- Listing terms: Cash,Conventional,VA Loan
- Exclusions: Seller's Personal Property, Staging Items, Washer, Dryer, Basement Storage, Lumber Rack, Garage Refrigerator And Freezer, Living Room Antlers, Storage Shelf In Double Garage, And Entryway Coat Rack.
- Ownership: Individual
- Electric utility on property: Yes
- Road surface type: Paved