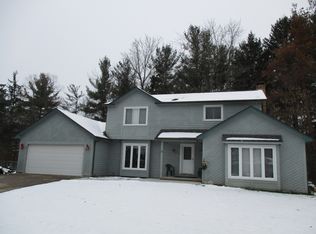Terrific open floor plan colonial on a oversized wooded lot. Beautiful pine grove for privacy. Gorgeous new kitchen with granite counters was just recently completed. Kitchen has large eat in area and open to the huge fireplaced family room. Large formal dining room with bow window. Large living room for separate first floor living space. 3 large bedrooms and 2 baths upstairs. Master suite has large walk in closet, full bath and dressing area. Basement area is clean and dry. Laundry area is large and has cabinetry and counters that are great work space. Attached 2 car garage is oversized with storage/workshop space. Exterior is maintenance free. Full length front porch for relaxing. Back yard has patio and fire pit for summer fun. Call for your showing today.
This property is off market, which means it's not currently listed for sale or rent on Zillow. This may be different from what's available on other websites or public sources.
