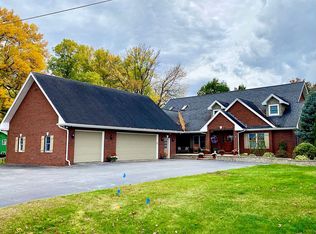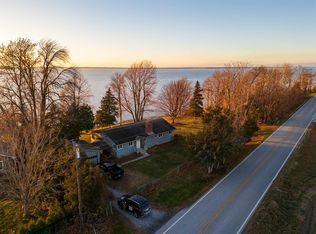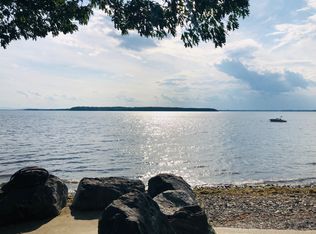Exceptional custom home on 200 feet direct westerly lake champlain waterfront. home has everything you will need. features an open 2 story post and beam framed greatroom with stone fireplace to the ceiling and wall of windows to enjoy the lake and mountain views to the west. huge gourmet kitchen with large island, walkin pantry, formal dining room and separate casual dining area. first floor master suite newly renovated soaking tub, multihead walk in shower and walkin closet. adjacent office with closets. second floor 3 BR 2 full BA open loft with beautiful views large walkin closet and 225 square feet of finished storage. Basement 17x26 fully finished entertainment room and additional 1200 sqft fully finished, perfect for in-law suite. 300 sqft of attic storage, inviting lake front with full retaining wall, staircase and private boat launch. full backyard deck with finely finished 8 person hot tub gazebo. Heated finished 3 car garage. new furnace and water heater. St Albans Town school and BFA St Albans HS
This property is off market, which means it's not currently listed for sale or rent on Zillow. This may be different from what's available on other websites or public sources.



