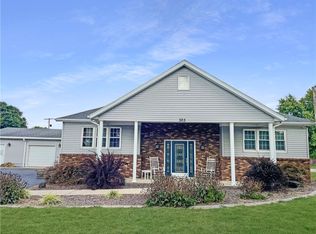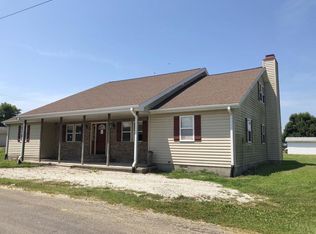Sold for $224,900 on 01/19/24
$224,900
800 Main St, Lerna, IL 62440
5beds
3,120sqft
Single Family Residence
Built in 1900
0.48 Acres Lot
$259,800 Zestimate®
$72/sqft
$2,385 Estimated rent
Home value
$259,800
$242,000 - $283,000
$2,385/mo
Zestimate® history
Loading...
Owner options
Explore your selling options
What's special
Step into a captivating fusion of history with this exceptional converted church residence. This stunning property has been transformed into an awe-inspiring 5-bedroom home, showcasing immense character and timeless elegance.
As you enter, prepare to be awestruck by the grandeur of high ceilings. The expansive layout seamlessly integrates modern comforts while preserving the architecture of the original structure. A spacious kitchen, equipped with double island provides ample counter space, stands as the heart of the home, perfect for gatherings.
The five bedrooms offer plenty of space for family and guests and the primary suite boasts a luxurious en-suite bathroom, providing a serene retreat and large walk-in closet. Additionally you will find more space in the basement with a home theater system, wet bar, and potential 6th bedroom.
Highlights of this property include the large fenced in backyard and the 4.5-car attached garage, providing space for vehicles, storage, and potential workshop areas, which cater to various needs and hobbies.
This extraordinary residence presents an unparalleled opportunity to own a piece of history while enjoying the comforts of contemporary living. Embrace the unique lifestyle this property affords and create unforgettable moments in this remarkable home.*Fireplace is not operational*
Zillow last checked: 8 hours ago
Listing updated: January 19, 2024 at 09:48am
Listed by:
Ross Hutchinson 217-549-6259,
All-American Realty
Bought with:
Katie Burton, 475204453
Full Circle Realty
Source: CIBR,MLS#: 6230407 Originating MLS: Central Illinois Board Of REALTORS
Originating MLS: Central Illinois Board Of REALTORS
Facts & features
Interior
Bedrooms & bathrooms
- Bedrooms: 5
- Bathrooms: 4
- Full bathrooms: 3
- 1/2 bathrooms: 1
Primary bedroom
- Description: Flooring: Carpet
- Level: Upper
- Dimensions: 16.4 x 15.1
Bedroom
- Description: Flooring: Carpet
- Level: Upper
- Dimensions: 13.11 x 10.1
Bedroom
- Description: Flooring: Carpet
- Level: Upper
- Dimensions: 14 x 8.4
Bedroom
- Description: Flooring: Carpet
- Level: Upper
- Dimensions: 12 x 14.7
Bedroom
- Description: Flooring: Carpet
- Level: Main
- Dimensions: 12.2 x 14.4
Primary bathroom
- Level: Upper
Bonus room
- Description: Flooring: Vinyl
- Level: Main
- Dimensions: 18.6 x 13
Bonus room
- Description: Flooring: Concrete
- Level: Lower
- Dimensions: 16.2 x 11.3
Dining room
- Description: Flooring: Hardwood
- Level: Main
- Dimensions: 13.1 x 16.8
Foyer
- Description: Flooring: Hardwood
- Level: Main
- Dimensions: 9 x 18
Other
- Level: Upper
Other
- Level: Lower
Half bath
- Level: Main
Kitchen
- Description: Flooring: Laminate
- Level: Main
- Dimensions: 23.4 x 16.8
Laundry
- Description: Flooring: Vinyl
- Level: Upper
- Dimensions: 11.7 x 5
Living room
- Description: Flooring: Hardwood
- Level: Main
- Dimensions: 23 x 31.1
Media room
- Description: Flooring: Concrete
- Level: Lower
- Dimensions: 31.8 x 34.5
Office
- Description: Flooring: Hardwood
- Level: Main
- Dimensions: 12.7 x 15.8
Heating
- Forced Air, Gas
Cooling
- Central Air
Appliances
- Included: Dishwasher, Disposal, Gas Water Heater, Microwave, Range, Refrigerator, Washer
Features
- Wet Bar, Cathedral Ceiling(s), Fireplace, Bath in Primary Bedroom, Main Level Primary
- Windows: Replacement Windows
- Basement: Finished,Walk-Out Access,Full
- Number of fireplaces: 1
- Fireplace features: Gas
Interior area
- Total structure area: 3,120
- Total interior livable area: 3,120 sqft
- Finished area above ground: 3,120
- Finished area below ground: 0
Property
Parking
- Total spaces: 4.5
- Parking features: Attached, Four or more Spaces, Garage
- Attached garage spaces: 4.5
Features
- Levels: Two
- Stories: 2
- Patio & porch: Deck
- Exterior features: Deck, Fence
- Fencing: Yard Fenced
Lot
- Size: 0.48 Acres
Details
- Parcel number: 11002303000
- Zoning: RES
- Special conditions: None
Construction
Type & style
- Home type: SingleFamily
- Architectural style: Other
- Property subtype: Single Family Residence
Materials
- Vinyl Siding
- Foundation: Basement
- Roof: Asphalt,Shingle
Condition
- Year built: 1900
Utilities & green energy
- Sewer: Public Sewer
- Water: Public
Community & neighborhood
Security
- Security features: Security System
Location
- Region: Lerna
- Subdivision: Todds Second Add
Other
Other facts
- Road surface type: Gravel
Price history
| Date | Event | Price |
|---|---|---|
| 1/19/2024 | Sold | $224,900$72/sqft |
Source: | ||
| 12/15/2023 | Pending sale | $224,900$72/sqft |
Source: | ||
| 12/4/2023 | Contingent | $224,900$72/sqft |
Source: | ||
| 12/1/2023 | Listed for sale | $224,900+18.4%$72/sqft |
Source: | ||
| 1/4/2019 | Sold | $190,000-7.3%$61/sqft |
Source: | ||
Public tax history
| Year | Property taxes | Tax assessment |
|---|---|---|
| 2024 | $4,257 +7.7% | $70,227 +10.9% |
| 2023 | $3,952 -3.8% | $63,352 +1.2% |
| 2022 | $4,106 -2.3% | $62,591 +5% |
Find assessor info on the county website
Neighborhood: 62440
Nearby schools
GreatSchools rating
- 7/10Carl Sandburg Elementary SchoolGrades: K-3Distance: 6.8 mi
- 6/10Charleston Middle SchoolGrades: 7-8Distance: 8.3 mi
- 3/10Charleston High SchoolGrades: 9-12Distance: 8.2 mi
Schools provided by the listing agent
- District: Charleston Dist. 1
Source: CIBR. This data may not be complete. We recommend contacting the local school district to confirm school assignments for this home.

Get pre-qualified for a loan
At Zillow Home Loans, we can pre-qualify you in as little as 5 minutes with no impact to your credit score.An equal housing lender. NMLS #10287.

