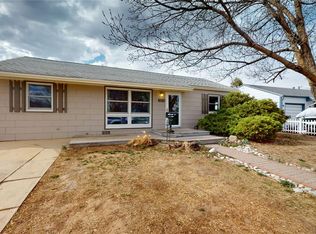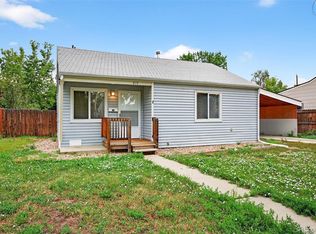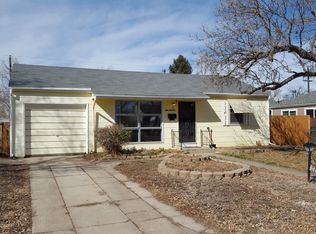Sold for $360,000 on 10/06/23
$360,000
800 Macon Street, Aurora, CO 80010
2beds
768sqft
Single Family Residence
Built in 1954
6,098 Square Feet Lot
$342,500 Zestimate®
$469/sqft
$1,936 Estimated rent
Home value
$342,500
$325,000 - $360,000
$1,936/mo
Zestimate® history
Loading...
Owner options
Explore your selling options
What's special
This comfortable home has been lovingly maintained by its current owner and is ready for you to move in! You'll enjoy wonderful natural light during mornings looking out the big living room window at the mature trees in the front yard. The dining room is a cozy place to work, or you can sit outside on the large covered back deck facing the beautiful backyard. The current owner keeps the home remarkably cool during summer using portable fans; the front and back awnings help by shading the windows. The home is conveniently located near grocery stores, shopping areas, and Del Mar Park, and it is not far from the University Hospital Campus / VA Hospital / The Children's Hospital, I-225, and Lowry. The washer and dryer are set up in the garage. The home had a new roof installed in December 2021. No HOA. Public Open House Saturday, September 9, 1 - 3 p.m.
Zillow last checked: 8 hours ago
Listing updated: October 07, 2023 at 06:08am
Listed by:
April Gustafson Phillips 720-220-9857 lirpag@gmail.com,
HomeSmart Realty
Bought with:
Martin Romero, 100099269
PAK Home Realty
Source: REcolorado,MLS#: 8529269
Facts & features
Interior
Bedrooms & bathrooms
- Bedrooms: 2
- Bathrooms: 1
- Full bathrooms: 1
- Main level bathrooms: 1
- Main level bedrooms: 2
Primary bedroom
- Level: Main
- Area: 130 Square Feet
- Dimensions: 10 x 13
Bedroom
- Level: Main
- Area: 100 Square Feet
- Dimensions: 10 x 10
Bathroom
- Level: Main
Dining room
- Description: Cozy Area With View Of Green Backyard
- Level: Main
- Area: 84 Square Feet
- Dimensions: 7 x 12
Kitchen
- Description: Newer White Cabinets, Stainless Steel Stove
- Level: Main
- Area: 96 Square Feet
- Dimensions: 8 x 12
Living room
- Description: Big Window With View Of Front Yard
- Level: Main
- Area: 198 Square Feet
- Dimensions: 11 x 18
Heating
- Forced Air
Cooling
- None
Appliances
- Included: Disposal, Dryer, Gas Water Heater, Microwave, Oven, Range, Range Hood, Refrigerator, Self Cleaning Oven, Washer
Features
- Laminate Counters, No Stairs, Smoke Free
- Flooring: Linoleum, Wood
- Windows: Double Pane Windows
- Has basement: No
Interior area
- Total structure area: 768
- Total interior livable area: 768 sqft
- Finished area above ground: 768
Property
Parking
- Total spaces: 1
- Parking features: Garage - Attached
- Attached garage spaces: 1
Features
- Levels: One
- Stories: 1
- Patio & porch: Covered, Front Porch, Patio
- Exterior features: Private Yard
- Fencing: Full
Lot
- Size: 6,098 sqft
Details
- Parcel number: 031084415
- Zoning: OA-R-1
- Special conditions: Standard
Construction
Type & style
- Home type: SingleFamily
- Architectural style: Traditional
- Property subtype: Single Family Residence
Materials
- Frame, Wood Siding
- Roof: Composition
Condition
- Year built: 1954
Utilities & green energy
- Sewer: Public Sewer
- Water: Public
- Utilities for property: Cable Available, Electricity Connected, Internet Access (Wired), Natural Gas Connected, Phone Connected
Community & neighborhood
Security
- Security features: Carbon Monoxide Detector(s), Smoke Detector(s)
Location
- Region: Aurora
- Subdivision: Burns
Other
Other facts
- Listing terms: Cash,Conventional,FHA,VA Loan
- Ownership: Individual
- Road surface type: Paved
Price history
| Date | Event | Price |
|---|---|---|
| 10/6/2023 | Sold | $360,000$469/sqft |
Source: | ||
| 9/12/2023 | Pending sale | $360,000$469/sqft |
Source: | ||
| 9/7/2023 | Listed for sale | $360,000+627.3%$469/sqft |
Source: | ||
| 6/17/1994 | Sold | $49,500$64/sqft |
Source: Public Record | ||
Public tax history
| Year | Property taxes | Tax assessment |
|---|---|---|
| 2024 | $1,960 +7.4% | $21,085 -15.7% |
| 2023 | $1,824 -3.1% | $25,010 +37.7% |
| 2022 | $1,883 | $18,168 -2.8% |
Find assessor info on the county website
Neighborhood: Delmar Parkway
Nearby schools
GreatSchools rating
- 4/10Aurora Central High SchoolGrades: PK-12Distance: 0.4 mi
- 2/10Fulton Elementary SchoolGrades: PK-5Distance: 0.7 mi
- 4/10North Middle School Health Sciences And TechnologyGrades: 6-8Distance: 1.5 mi
Schools provided by the listing agent
- Elementary: Fulton
- Middle: South
- High: Aurora Central
- District: Adams-Arapahoe 28J
Source: REcolorado. This data may not be complete. We recommend contacting the local school district to confirm school assignments for this home.
Get a cash offer in 3 minutes
Find out how much your home could sell for in as little as 3 minutes with a no-obligation cash offer.
Estimated market value
$342,500
Get a cash offer in 3 minutes
Find out how much your home could sell for in as little as 3 minutes with a no-obligation cash offer.
Estimated market value
$342,500


