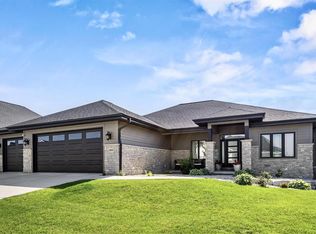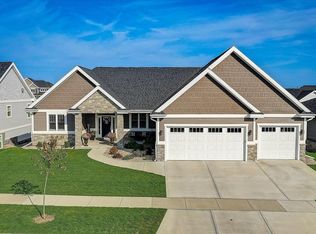Closed
$990,000
800 Lynn Street, Waunakee, WI 53597
5beds
3,866sqft
Single Family Residence
Built in 2018
0.27 Acres Lot
$992,000 Zestimate®
$256/sqft
$4,736 Estimated rent
Home value
$992,000
$942,000 - $1.04M
$4,736/mo
Zestimate® history
Loading...
Owner options
Explore your selling options
What's special
Stunning 5BR/3.5BA custom ranch on a beautifully landscaped corner lot. The main level features an open great room, stone fireplace, and 12 ft ceilings. The gourmet kitchen shines w/ quartz countertops, Amish Cabinetry, SS appliances, Wine fridge, Gas cooktop and a Butler?s pantry. Enjoy the bright 3 Season Sunroom w/gas Fireplace. The luxurious owner?s suite offers a large tiled shower, soaking tub, dual vanities, and a walk-in closet. The finished walkout basement, includes a wet bar, surround sound, a home gym, storage room, plus 2BR/1BA. This house is the ideal blend of luxury & functionality, w/ an open floor plan, main-level laundry, mudroom, summer kitchen, home office, & 3 car garage w/epoxy floors. You'll also enjoy all the amenities of Westbridge, including the neighborhood pool!
Zillow last checked: 8 hours ago
Listing updated: July 01, 2025 at 09:25am
Listed by:
Preet Ghuman Pref:608-807-9937,
Real Broker LLC,
Rebecca Albregts 608-440-0751,
Real Broker LLC
Bought with:
Acker Maly Home Team
Source: WIREX MLS,MLS#: 1997367 Originating MLS: South Central Wisconsin MLS
Originating MLS: South Central Wisconsin MLS
Facts & features
Interior
Bedrooms & bathrooms
- Bedrooms: 5
- Bathrooms: 4
- Full bathrooms: 3
- 1/2 bathrooms: 1
- Main level bedrooms: 3
Primary bedroom
- Level: Main
- Area: 210
- Dimensions: 15 x 14
Bedroom 2
- Level: Main
- Area: 132
- Dimensions: 12 x 11
Bedroom 3
- Level: Main
- Area: 132
- Dimensions: 12 x 11
Bedroom 4
- Level: Lower
- Area: 154
- Dimensions: 14 x 11
Bedroom 5
- Level: Lower
- Area: 168
- Dimensions: 14 x 12
Bathroom
- Features: Master Bedroom Bath: Full, Master Bedroom Bath, Master Bedroom Bath: Walk-In Shower, Master Bedroom Bath: Tub/No Shower
Family room
- Level: Lower
- Area: 666
- Dimensions: 37 x 18
Kitchen
- Level: Main
- Area: 198
- Dimensions: 18 x 11
Living room
- Level: Main
- Area: 256
- Dimensions: 16 x 16
Office
- Level: Main
- Area: 100
- Dimensions: 10 x 10
Heating
- Natural Gas, Forced Air, Zoned
Cooling
- Central Air
Appliances
- Included: Range/Oven, Refrigerator, Dishwasher, Microwave, Disposal, Washer, Dryer, Water Softener
Features
- Walk-In Closet(s), Cathedral/vaulted ceiling, Wet Bar, Breakfast Bar, Pantry, Kitchen Island
- Flooring: Wood or Sim.Wood Floors
- Basement: Full,Exposed,Full Size Windows,Walk-Out Access,Finished,Sump Pump,8'+ Ceiling,Radon Mitigation System,Concrete
Interior area
- Total structure area: 3,866
- Total interior livable area: 3,866 sqft
- Finished area above ground: 2,275
- Finished area below ground: 1,591
Property
Parking
- Total spaces: 3
- Parking features: 3 Car, Attached, Garage Door Opener
- Attached garage spaces: 3
Features
- Levels: One
- Stories: 1
- Patio & porch: Deck, Patio
Lot
- Size: 0.27 Acres
- Features: Sidewalks
Details
- Parcel number: 080906330371
- Zoning: R
- Special conditions: Arms Length
Construction
Type & style
- Home type: SingleFamily
- Architectural style: Ranch
- Property subtype: Single Family Residence
Materials
- Vinyl Siding, Stone
Condition
- 6-10 Years
- New construction: No
- Year built: 2018
Utilities & green energy
- Sewer: Public Sewer
- Water: Public
Community & neighborhood
Location
- Region: Waunakee
- Subdivision: Westbridge
- Municipality: Waunakee
HOA & financial
HOA
- Has HOA: Yes
- HOA fee: $75 annually
Price history
| Date | Event | Price |
|---|---|---|
| 6/6/2025 | Sold | $990,000-0.9%$256/sqft |
Source: | ||
| 4/21/2025 | Pending sale | $999,000$258/sqft |
Source: | ||
| 4/19/2025 | Listed for sale | $999,000+54.9%$258/sqft |
Source: | ||
| 5/31/2019 | Sold | $645,000-0.8%$167/sqft |
Source: Public Record | ||
| 4/28/2019 | Pending sale | $650,000$168/sqft |
Source: Bunbury & Assoc, REALTORS #1851276 | ||
Public tax history
| Year | Property taxes | Tax assessment |
|---|---|---|
| 2024 | $12,788 +3.3% | $771,000 |
| 2023 | $12,384 +5.6% | $771,000 +33.9% |
| 2022 | $11,729 +0.4% | $576,000 |
Find assessor info on the county website
Neighborhood: 53597
Nearby schools
GreatSchools rating
- 10/10Waunakee Prairie Elementary SchoolGrades: PK-4Distance: 1.2 mi
- 5/10Waunakee Middle SchoolGrades: 7-8Distance: 1.5 mi
- 8/10Waunakee High SchoolGrades: 9-12Distance: 1.5 mi
Schools provided by the listing agent
- Elementary: Prairie
- Middle: Waunakee
- High: Waunakee
- District: Waunakee
Source: WIREX MLS. This data may not be complete. We recommend contacting the local school district to confirm school assignments for this home.

Get pre-qualified for a loan
At Zillow Home Loans, we can pre-qualify you in as little as 5 minutes with no impact to your credit score.An equal housing lender. NMLS #10287.
Sell for more on Zillow
Get a free Zillow Showcase℠ listing and you could sell for .
$992,000
2% more+ $19,840
With Zillow Showcase(estimated)
$1,011,840
