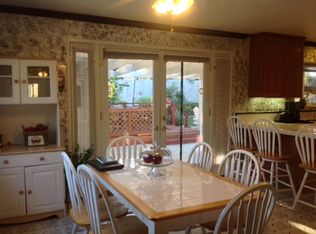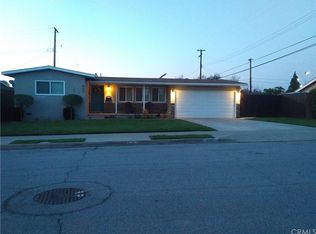Sold for $988,800
Listing Provided by:
Adam Brett Freilich DRE #01499486 714-496-8116,
Clover Realty
Bought with: Coldwell Banker Realty
$988,800
800 Lime St, Brea, CA 92821
4beds
1,889sqft
Single Family Residence
Built in 1960
8,125 Square Feet Lot
$1,165,400 Zestimate®
$523/sqft
$4,433 Estimated rent
Home value
$1,165,400
$1.11M - $1.24M
$4,433/mo
Zestimate® history
Loading...
Owner options
Explore your selling options
What's special
Welcome to this fully upgraded single level ranch home in the heart of Brea - walking distance to Arovista Park, Downtown Brea, Arovista Elementary School, Break Creek Golf Course and more.. As you approach this beautiful home you are greeted with low maintenance yet beautiful curb appeal drawing you through the front door into the spacious family room complete with 2 way see through raised hearth fireplace, illuminated by large picture windows and recessed lighting. With a truly open floor plan, the family room opens to both the dining room and living room. The dining room features the 2nd side of the fireplace and opens to the fully remodeled kitchen featuring professional series stainless steel appliances with drop range hood, gas stove top, convection oven, dishwasher, built in refrigerator and microwave, and tons of custom stained cabinets covered with granite countertops. Off the dining room and family room is the living room complete with vaulted ceilings and an oversized sliding glass door leading you to the private backyard complete with large concrete patio, extensive grassed area, and garden area wrapping around the entire fenced area of this large lot. Back inside the house you will find a large master suite complete with en-suite bathroom featuring dual sinks in the marble countertops, a large walk-in shower, and tons of closet space. Down the central hall are 3 more good sized bedrooms - all with plantation shutters and ample closet space. The 2nd bathroom features a stunning remodel including soaking tub and vanity with marble countertops and custom lighting. Also inside is the separate laundry room with high end washer and dryer - this room has also has a door to the backyard. This property also features tons of parking with a double door gate for boats, RV - or anything you would need. Features throughout the home are recessed lighting, plantation shutters, double pane windows and sliding glass doors, mirrored closet doors, custom baseboards, plush carpet and high end tile, and much more. Situated on a large corner lot - this home needs nothing and is just waiting for its new owner to move in. You won't be disappointed.
Zillow last checked: 8 hours ago
Listing updated: April 12, 2023 at 08:12am
Listing Provided by:
Adam Brett Freilich DRE #01499486 714-496-8116,
Clover Realty
Bought with:
Stephanie Young, DRE #01793999
Coldwell Banker Realty
Source: CRMLS,MLS#: PW23048583 Originating MLS: California Regional MLS
Originating MLS: California Regional MLS
Facts & features
Interior
Bedrooms & bathrooms
- Bedrooms: 4
- Bathrooms: 2
- Full bathrooms: 1
- 3/4 bathrooms: 1
- Main level bathrooms: 2
- Main level bedrooms: 4
Primary bedroom
- Features: Main Level Primary
Bedroom
- Features: All Bedrooms Down
Bedroom
- Features: Bedroom on Main Level
Bathroom
- Features: Bathroom Exhaust Fan, Bathtub, Dual Sinks, Granite Counters, Quartz Counters, Remodeled, Soaking Tub, Separate Shower, Tub Shower, Upgraded
Kitchen
- Features: Granite Counters, Kitchen/Family Room Combo, Pots & Pan Drawers, Remodeled, Self-closing Drawers, Updated Kitchen
Heating
- Central, Forced Air
Cooling
- Central Air
Appliances
- Included: Convection Oven, Dishwasher, ENERGY STAR Qualified Appliances, Electric Oven, Gas Cooktop, Disposal, Microwave, Refrigerator, Range Hood, Self Cleaning Oven, Vented Exhaust Fan, Water To Refrigerator, Water Heater, Dryer, Washer
- Laundry: Washer Hookup, Gas Dryer Hookup, Inside, Laundry Room
Features
- Beamed Ceilings, Breakfast Bar, Built-in Features, Breakfast Area, Cathedral Ceiling(s), Separate/Formal Dining Room, Granite Counters, High Ceilings, Open Floorplan, Pantry, Quartz Counters, Recessed Lighting, All Bedrooms Down, Bedroom on Main Level, Main Level Primary, Primary Suite
- Flooring: Carpet, Tile, Wood
- Doors: Insulated Doors, Mirrored Closet Door(s), Panel Doors, Sliding Doors
- Windows: Blinds, Custom Covering(s), Double Pane Windows, ENERGY STAR Qualified Windows, Insulated Windows, Low-Emissivity Windows, Plantation Shutters, Screens, Shutters
- Has fireplace: Yes
- Fireplace features: Dining Room, Family Room, Multi-Sided, Raised Hearth, See Through, Wood Burning
- Common walls with other units/homes: No Common Walls
Interior area
- Total interior livable area: 1,889 sqft
- Finished area below ground: 0
Property
Parking
- Total spaces: 7
- Parking features: Boat, Concrete, Direct Access, Door-Single, Driveway, Garage Faces Front, Garage, Garage Door Opener, Guest, Oversized, Pull-through, RV Potential, RV Access/Parking
- Attached garage spaces: 2
- Uncovered spaces: 5
Accessibility
- Accessibility features: Safe Emergency Egress from Home, No Stairs, Parking, Accessible Entrance, Accessible Hallway(s)
Features
- Levels: One
- Stories: 1
- Entry location: 1
- Patio & porch: Concrete, Front Porch, Porch
- Exterior features: Lighting, Rain Gutters
- Pool features: None
- Spa features: None
- Fencing: Wood
- Has view: Yes
- View description: Neighborhood
Lot
- Size: 8,125 sqft
- Dimensions: 128 x 65
- Features: Back Yard, Corner Lot, Drip Irrigation/Bubblers, Front Yard, Garden, Sprinklers In Rear, Sprinklers In Front, Lawn, Landscaped, Level, Near Park, Near Public Transit, Rectangular Lot, Sprinklers Timer, Sprinklers On Side, Sprinkler System, Street Level, Yard
Details
- Additional structures: Shed(s)
- Parcel number: 28408213
- Special conditions: Standard
- Horse amenities: Riding Trail
Construction
Type & style
- Home type: SingleFamily
- Architectural style: Ranch
- Property subtype: Single Family Residence
Materials
- Brick, Drywall, Frame, Glass, Concrete, Stone, Stucco, Copper Plumbing
- Foundation: Slab
- Roof: Metal
Condition
- Updated/Remodeled,Turnkey
- New construction: No
- Year built: 1960
Utilities & green energy
- Electric: Standard
- Sewer: Public Sewer, Sewer Tap Paid
- Water: Public
- Utilities for property: Cable Connected, Electricity Connected, Natural Gas Connected, Phone Connected, Sewer Connected, Water Connected
Green energy
- Energy efficient items: Appliances
Community & neighborhood
Security
- Security features: Carbon Monoxide Detector(s), Smoke Detector(s)
Community
- Community features: Biking, Curbs, Fishing, Gutter(s), Hiking, Horse Trails, Stable(s), Lake, Sidewalks, Park
Location
- Region: Brea
- Subdivision: ,Arovista
Other
Other facts
- Listing terms: Cash to New Loan
- Road surface type: Paved
Price history
| Date | Event | Price |
|---|---|---|
| 4/11/2023 | Sold | $988,800+4.2%$523/sqft |
Source: | ||
| 3/28/2023 | Contingent | $949,000$502/sqft |
Source: | ||
| 3/24/2023 | Listed for sale | $949,000+72.5%$502/sqft |
Source: | ||
| 12/12/2012 | Sold | $550,000+0.2%$291/sqft |
Source: Public Record Report a problem | ||
| 10/25/2012 | Listed for sale | $549,000+37.3%$291/sqft |
Source: Prudential California Realty #P839069 Report a problem | ||
Public tax history
| Year | Property taxes | Tax assessment |
|---|---|---|
| 2025 | $11,958 +5.2% | $1,028,747 +2% |
| 2024 | $11,368 -3.4% | $1,008,576 +54.9% |
| 2023 | $11,773 +59.3% | $650,980 +2% |
Find assessor info on the county website
Neighborhood: 92821
Nearby schools
GreatSchools rating
- 5/10Arovista Elementary SchoolGrades: K-6Distance: 0.1 mi
- 7/10Brea Junior High SchoolGrades: 7-8Distance: 1.1 mi
- 9/10Brea-Olinda High SchoolGrades: 9-12Distance: 2.2 mi
Schools provided by the listing agent
- Elementary: Arovista
- Middle: Brea
- High: Brea Olinda
Source: CRMLS. This data may not be complete. We recommend contacting the local school district to confirm school assignments for this home.
Get a cash offer in 3 minutes
Find out how much your home could sell for in as little as 3 minutes with a no-obligation cash offer.
Estimated market value$1,165,400
Get a cash offer in 3 minutes
Find out how much your home could sell for in as little as 3 minutes with a no-obligation cash offer.
Estimated market value
$1,165,400

