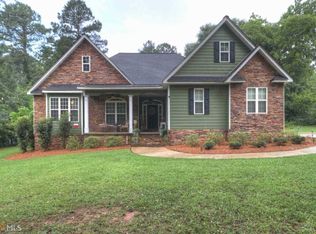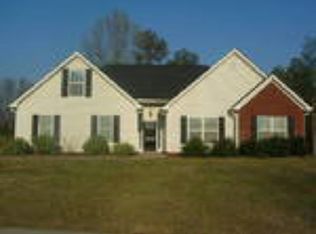Beautifully totally renovated home in a European Tudor style. Oak beams in living room ceiling with ambered knotty pine tongue and groove ceiling. The dining room has a tall coffered mahogany stained ceiling. This is a one of a kind home with extensively ornate English chestnut trim throughout. The master has a beautiful tiled floor & shower. French doors lead to the gorgeous rustic back porch that over looks a private back yard with a salt water pool. The main floor is 3/4 inch oak hardwood flooring, and the beautiful upstairs bedroom has knotty pine flooring. A separate bonus room is also upstairs. Three large bedrooms and three full bathrooms all exceptionally built to match the European Tavern like theme. No home like this one available. Call now!
This property is off market, which means it's not currently listed for sale or rent on Zillow. This may be different from what's available on other websites or public sources.

