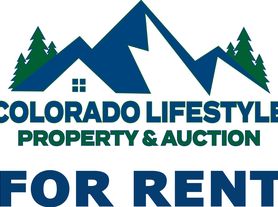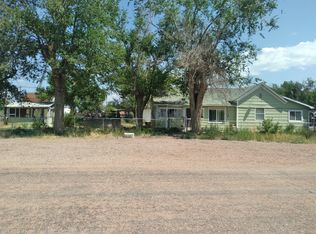Ranch house full of vintage charm on 10 acres that you don't have to work, as the land will be leased to a local rancher. You get the space and views without the burden! Chicken coop, 30x50 insulated shop with RV door and 220, two-car carport, fenced yard, and one other storage shed available in the beautiful greenbelt of Penrose! 3 big bedrooms, 1 bathroom, with a mud room that leads into a spacious laundry room, followed by a walk in pantry. Adorable kitchen leads into family room and nook surrounded by large windows, filling the space with natural light and mountain views across the neighbor's pasture. Pleasantly situated near both Hwys 115 and 50, making access to Canon City, Florence, Pueblo, and Colorado Springs a breeze. With mountain views, mature shade trees, and old time charm, you will love living here. Pet and chicken friendly. Owners off-site.
Owner pays trash and water. Tenant pays electric, gas, internet. Lease is a 12 month contract. Hay fields and barn are leased to area ranchers and are not accessible to lessees.
House for rent
Accepts Zillow applications
$2,200/mo
800 L St, Penrose, CO 81240
3beds
2,112sqft
Price may not include required fees and charges.
Single family residence
Available Sat Nov 1 2025
Cats, dogs OK
-- A/C
Hookups laundry
Detached parking
-- Heating
What's special
Mountain viewsMature shade treesFenced yardVintage charmChicken coopFamily roomWalk in pantry
- 17 days |
- -- |
- -- |
Travel times
Facts & features
Interior
Bedrooms & bathrooms
- Bedrooms: 3
- Bathrooms: 1
- Full bathrooms: 1
Appliances
- Included: Microwave, Oven, Refrigerator, WD Hookup
- Laundry: Hookups
Features
- WD Hookup
- Flooring: Carpet, Hardwood
Interior area
- Total interior livable area: 2,112 sqft
Property
Parking
- Parking features: Detached, Off Street
- Details: Contact manager
Features
- Exterior features: Bicycle storage, Electricity not included in rent, Garbage included in rent, Gas not included in rent, Internet not included in rent, Water included in rent
- Fencing: Fenced Yard
Details
- Parcel number: 69000280
Construction
Type & style
- Home type: SingleFamily
- Property subtype: Single Family Residence
Utilities & green energy
- Utilities for property: Garbage, Water
Community & HOA
Location
- Region: Penrose
Financial & listing details
- Lease term: 1 Year
Price history
| Date | Event | Price |
|---|---|---|
| 10/8/2025 | Listed for rent | $2,200$1/sqft |
Source: Zillow Rentals | ||
| 10/3/2025 | Listing removed | $440,000$208/sqft |
Source: | ||
| 9/14/2025 | Price change | $440,000-4.3%$208/sqft |
Source: | ||
| 9/4/2025 | Price change | $460,000-4.1%$218/sqft |
Source: | ||
| 8/10/2025 | Price change | $479,900-3.8%$227/sqft |
Source: | ||

