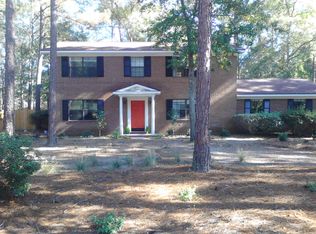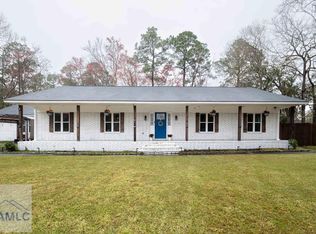This 4 Bedroom, 2 ½ bath home with 2,619 sq. ft. of living space, on 1.3 acres inside the city limits is a rare find and is 2 miles outside post. The main floor encompasses a gourmet kitchen with lots of cabinets, built in double oven, granite counters, travertine tile floor, microwave, separate gas cooktop and a breakfast area. There is a separate Dining room with sliding doors out onto a deck, and a living room with a fireplace. Adjoining the kitchen is a laundry room and sunroom. A work out room or office also adjoins the laundry room. Upstairs are a Master Bedroom with sitting area, a Master Bath and French doors out onto a balcony. Three bedrooms and a full bath round out the upstairs.This tree surrounded home is located in a quiet and established community with a privacy fenced back yard with a , covered deck, playground, storage shed and endless possibilities.Donât let this one get away !!
This property is off market, which means it's not currently listed for sale or rent on Zillow. This may be different from what's available on other websites or public sources.


