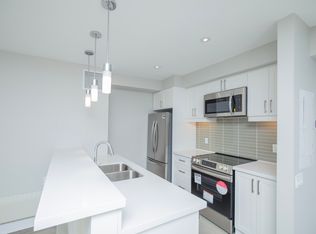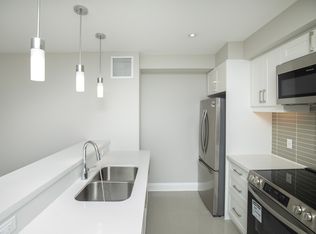Open Concept Living Room, Dining Room, And Kitchen Create A Spacious Ambiance. Revel In The High Quality Stainless Steel Appliances, Quartz Countertops, And Custom Oak Cabinetry, Including A Barstool Eat-In Area with A Custom-Built Wine Rack And Under Cabinet Lighting. The Kitchen And Key Areas Boast Brick Style Large Ceramic Tiles, While The Rest Of The Space Is Adorned With Hardwood Flooring. The Bathroom Is Enhanced With A Custom Vanity And A Walk-In Shower. Abundant Windows Flood The Unit With Natural Light, And A South-Facing Balcony Offers Privacy From The Trees. Perfectly Situated, This Condo Offers Proximity To The Kennedy Subway And GO Stations, Eglinton RT, Grocery Stores, And Schools Everything Just Steps Away. Enjoy The Added Benefit Of Low Maintenance Fees, Inclusive Of Taxes, Utilities, And Cable. This Location Is Hard To Beat And A Perfect Blend Of Convenience And Comfort.
This property is off market, which means it's not currently listed for sale or rent on Zillow. This may be different from what's available on other websites or public sources.

