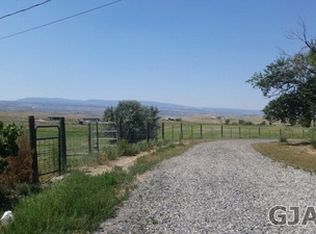Sold for $362,500 on 04/04/23
$362,500
800 Kannah Creek Rd, Whitewater, CO 81527
3beds
2baths
1,680sqft
Single Family Residence
Built in 1999
35 Acres Lot
$563,700 Zestimate®
$216/sqft
$2,301 Estimated rent
Home value
$563,700
$507,000 - $626,000
$2,301/mo
Zestimate® history
Loading...
Owner options
Explore your selling options
What's special
Welcome home! This 3 bedroom, 2 bathroom home offers just over 1,600 square feet of living space. Recently updated features include new carpet, fresh paint throughout, new light fixtures, new doors, and a new furnace. The spacious kitchen boasts new counter tops, tons of storage and counter space, and brand new stainless steel appliances. With no HOA, 35 acres, and 360 degree views the opportunities are limitless.
Zillow last checked: 8 hours ago
Listing updated: April 06, 2023 at 12:01pm
Listed by:
LINDSAY WEAVER 970-261-2719,
REAL BROKER, LLC DBA REAL
Bought with:
LETA and MYCO WILBURN TEAM
RE/MAX 4000, INC
Source: GJARA,MLS#: 20230830
Facts & features
Interior
Bedrooms & bathrooms
- Bedrooms: 3
- Bathrooms: 2
Primary bedroom
- Level: Main
- Dimensions: 12 x 15.11
Bedroom 2
- Level: Main
- Dimensions: 10.2 x 12
Bedroom 3
- Level: Main
- Dimensions: 12 x 12.5
Dining room
- Level: Main
- Dimensions: 12.5 x 10.3
Family room
- Dimensions: 0
Kitchen
- Level: Main
- Dimensions: 18.10 x 12.2
Laundry
- Level: Main
- Dimensions: 7.7 x 8
Living room
- Level: Main
- Dimensions: 19.1 x 17.10
Heating
- Forced Air
Cooling
- Evaporative Cooling
Appliances
- Included: Dishwasher, Electric Oven, Electric Range, Disposal, Microwave, Refrigerator
- Laundry: Laundry Room
Features
- Separate/Formal Dining Room, Garden Tub/Roman Tub, Main Level Primary, Walk-In Closet(s)
- Flooring: Carpet, Laminate
- Has fireplace: No
- Fireplace features: None
Interior area
- Total structure area: 1,680
- Total interior livable area: 1,680 sqft
Property
Accessibility
- Accessibility features: None
Features
- Levels: One
- Stories: 1
- Patio & porch: Deck, Open
- Exterior features: None
- Fencing: None
Lot
- Size: 35 Acres
- Dimensions: 1019.63 x 1456.32
- Features: None
Details
- Parcel number: 296933300212
- Zoning description: AFT
Construction
Type & style
- Home type: SingleFamily
- Architectural style: Ranch
- Property subtype: Single Family Residence
Materials
- Manufactured, Vinyl Siding
- Foundation: Skirt
- Roof: Asphalt,Composition
Condition
- Year built: 1999
- Major remodel year: 2023
Utilities & green energy
- Sewer: Septic Tank
- Water: Public
Community & neighborhood
Location
- Region: Whitewater
- Subdivision: Econ 31 M+B Subdivision #18
Price history
| Date | Event | Price |
|---|---|---|
| 4/4/2023 | Sold | $362,500-3.3%$216/sqft |
Source: GJARA #20230830 | ||
| 3/6/2023 | Pending sale | $375,000$223/sqft |
Source: GJARA #20230830 | ||
| 3/3/2023 | Listed for sale | $375,000+70.5%$223/sqft |
Source: GJARA #20230830 | ||
| 11/10/2022 | Sold | $220,000+2.3%$131/sqft |
Source: Public Record | ||
| 2/9/2021 | Sold | $215,000+39.6%$128/sqft |
Source: GJARA #20210707 | ||
Public tax history
| Year | Property taxes | Tax assessment |
|---|---|---|
| 2025 | $1,483 +4.8% | $29,700 +19.7% |
| 2024 | $1,415 +106.2% | $24,820 -0.1% |
| 2023 | $687 -0.6% | $24,840 +156.3% |
Find assessor info on the county website
Neighborhood: 81527
Nearby schools
GreatSchools rating
- 7/10Mesa View Elementary SchoolGrades: PK-5Distance: 9.2 mi
- 5/10Orchard Mesa Middle SchoolGrades: 6-8Distance: 11.8 mi
- 5/10Grand Junction High SchoolGrades: 9-12Distance: 13.7 mi
Schools provided by the listing agent
- Elementary: Mesa View
- Middle: Orchard Mesa
- High: Grand Junction
Source: GJARA. This data may not be complete. We recommend contacting the local school district to confirm school assignments for this home.

Get pre-qualified for a loan
At Zillow Home Loans, we can pre-qualify you in as little as 5 minutes with no impact to your credit score.An equal housing lender. NMLS #10287.
