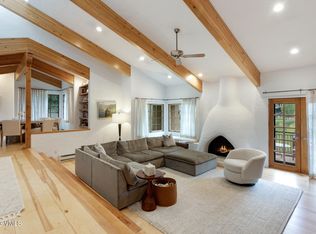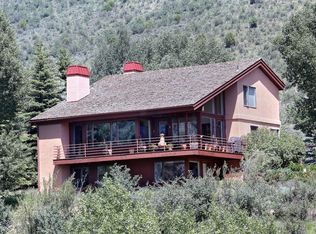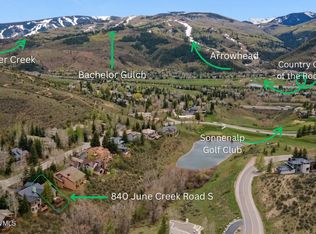Why settle for home that requires work and changes when you can build brand new at TODAY'S reduced construction costs. Rare opportunity own one of LAST "A" locations overlooking the golf course pond & ski slopes. Zoned for single family home or duplexup to approximately 4,200 sq. Views to the South and West including Sawatch Mtn range await you.
This property is off market, which means it's not currently listed for sale or rent on Zillow. This may be different from what's available on other websites or public sources.


