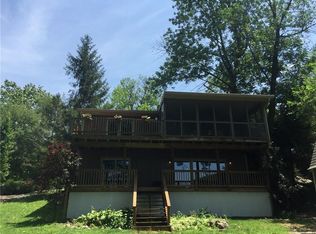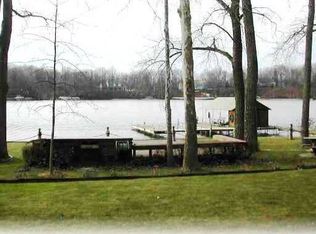Sold
$860,000
800 Iron Bridge Rd, Cicero, IN 46034
4beds
3,612sqft
Residential, Single Family Residence
Built in 1979
0.39 Acres Lot
$905,300 Zestimate®
$238/sqft
$1,807 Estimated rent
Home value
$905,300
$842,000 - $978,000
$1,807/mo
Zestimate® history
Loading...
Owner options
Explore your selling options
What's special
One of a kind Ranch with Walkout Basement on no-wake idle zone of Morse Reservoir! Walkable to downtown Cicero, a golf cart community with fabulous restaurants and events! The entry welcomes you to fantastic views of the lake from updated windows in the living room. The kitchen is open to the living room with plenty of cabinets and counter space including an Island and wet bar peninsula. Dining room or office. Primary bedroom on the main floor, with two walk-in closets and 2nd laundry in the primary bath! The walkout basement has 3 bedrooms, 2 baths, a large open den with gas fireplace, laundry room and flex room! Outside is 2 levels of deck, screen room, sauna, hot tub and shed. Dock with space for boat, jet skis and water toys.
Zillow last checked: 8 hours ago
Listing updated: June 14, 2024 at 10:29am
Listing Provided by:
Joshua Vida 574-361-3933,
Paradigm Realty Solutions
Bought with:
Linda Dietl
Realty World Indy
Source: MIBOR as distributed by MLS GRID,MLS#: 21975002
Facts & features
Interior
Bedrooms & bathrooms
- Bedrooms: 4
- Bathrooms: 4
- Full bathrooms: 3
- 1/2 bathrooms: 1
- Main level bathrooms: 2
- Main level bedrooms: 1
Primary bedroom
- Features: Luxury Vinyl Plank
- Level: Main
- Area: 300 Square Feet
- Dimensions: 15x20
Bedroom 2
- Features: Carpet
- Level: Basement
- Area: 144 Square Feet
- Dimensions: 12x12
Bedroom 3
- Features: Carpet
- Level: Basement
- Area: 180 Square Feet
- Dimensions: 12x15
Bedroom 4
- Features: Carpet
- Level: Basement
- Area: 280 Square Feet
- Dimensions: 14x20
Bonus room
- Features: Other
- Level: Basement
- Area: 280 Square Feet
- Dimensions: 14x20
Dining room
- Features: Luxury Vinyl Plank
- Level: Main
- Area: 144 Square Feet
- Dimensions: 12x12
Great room
- Features: Tile-Ceramic
- Level: Basement
- Area: 750 Square Feet
- Dimensions: 15x50
Kitchen
- Features: Luxury Vinyl Plank
- Level: Main
- Area: 180 Square Feet
- Dimensions: 15x12
Living room
- Features: Luxury Vinyl Plank
- Level: Main
- Area: 600 Square Feet
- Dimensions: 20x30
Heating
- Radiant Floor
Cooling
- Has cooling: Yes
Appliances
- Included: Dishwasher, Dryer, Disposal, MicroHood, Gas Oven, Refrigerator, Washer
Features
- Windows: Screens Some
- Basement: Daylight,Finished,Full
- Number of fireplaces: 1
- Fireplace features: Den/Library Fireplace, Gas Starter
Interior area
- Total structure area: 3,612
- Total interior livable area: 3,612 sqft
- Finished area below ground: 2,106
Property
Parking
- Total spaces: 2
- Parking features: Attached
- Attached garage spaces: 2
Features
- Levels: One
- Stories: 1
- Patio & porch: Deck, Screened
- Exterior features: Balcony, Fire Pit
- Has spa: Yes
- Spa features: Above Ground, Heated
- Has view: Yes
- Waterfront features: Lake Front, On Reservoir, Seawall, Water Access, Water View, Waterfront
Lot
- Size: 0.39 Acres
- Features: Cul-De-Sac, Mature Trees, Wedge
Details
- Additional structures: Barn Mini, Storage
- Parcel number: 290236401001000011
- Special conditions: As Is
- Horse amenities: None
Construction
Type & style
- Home type: SingleFamily
- Architectural style: Ranch
- Property subtype: Residential, Single Family Residence
- Attached to another structure: Yes
Materials
- Wood
- Foundation: Block
Condition
- New construction: No
- Year built: 1979
Utilities & green energy
- Electric: 100 Amp Service
- Water: Municipal/City
- Utilities for property: Electricity Connected, Sewer Connected, Water Connected
Community & neighborhood
Community
- Community features: Lake
Location
- Region: Cicero
- Subdivision: Cicero Shores
Price history
| Date | Event | Price |
|---|---|---|
| 6/14/2024 | Sold | $860,000-9.5%$238/sqft |
Source: | ||
| 5/16/2024 | Pending sale | $950,000$263/sqft |
Source: | ||
| 5/8/2024 | Listed for sale | $950,000$263/sqft |
Source: | ||
| 4/23/2024 | Pending sale | $950,000$263/sqft |
Source: | ||
| 4/21/2024 | Listed for sale | $950,000$263/sqft |
Source: | ||
Public tax history
| Year | Property taxes | Tax assessment |
|---|---|---|
| 2024 | $6,093 +34.7% | $682,100 +11.9% |
| 2023 | $4,525 +4.3% | $609,300 +34.7% |
| 2022 | $4,339 -1.2% | $452,500 +4.3% |
Find assessor info on the county website
Neighborhood: 46034
Nearby schools
GreatSchools rating
- 7/10Hamilton Heights Middle SchoolGrades: 5-8Distance: 1.1 mi
- 8/10Hamilton Heights High SchoolGrades: 9-12Distance: 1.8 mi
- 5/10Hamilton Heights Elementary SchoolGrades: PK-4Distance: 1.2 mi
Get a cash offer in 3 minutes
Find out how much your home could sell for in as little as 3 minutes with a no-obligation cash offer.
Estimated market value
$905,300
Get a cash offer in 3 minutes
Find out how much your home could sell for in as little as 3 minutes with a no-obligation cash offer.
Estimated market value
$905,300

