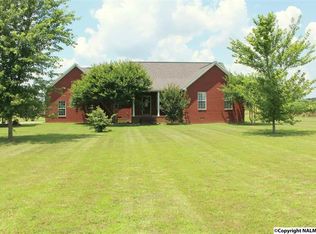Sold for $375,000
$375,000
800 Horseshoe Bend Rd, Scottsboro, AL 35769
4beds
3,220sqft
Single Family Residence
Built in 1996
2 Acres Lot
$379,000 Zestimate®
$116/sqft
$3,097 Estimated rent
Home value
$379,000
$284,000 - $504,000
$3,097/mo
Zestimate® history
Loading...
Owner options
Explore your selling options
What's special
Custom home on 2 acres—enjoy stylish country living! Features include gleaming hardwood floors, crown molding, bay windows, built-ins, double arched doorways, and architectural columns. Cozy up in front of the fireplace in the family room. Oversized master suite. Showcase kitchen with gas cooktop, & large island perfect for entertaining. Wrap around porch! Detached garage with upstairs apartment complete with kitchen, bathroom, bedroom, & bonus room with balcony. A unique and elegant retreat! This home is a must see!
Zillow last checked: 8 hours ago
Listing updated: June 03, 2025 at 12:15pm
Listed by:
Amanda Power 256-679-1691,
A.H. Sothebys Int. Realty
Bought with:
Julie Brown, 92097
Southern Elite Realty
Source: ValleyMLS,MLS#: 21887773
Facts & features
Interior
Bedrooms & bathrooms
- Bedrooms: 4
- Bathrooms: 5
- Full bathrooms: 2
- 3/4 bathrooms: 2
- 1/2 bathrooms: 1
Primary bedroom
- Features: Ceiling Fan(s), Wood Floor
- Level: First
- Area: 225
- Dimensions: 15 x 15
Bedroom 2
- Features: Ceiling Fan(s), Wood Floor
- Level: First
- Area: 130
- Dimensions: 10 x 13
Bedroom 3
- Features: Ceiling Fan(s), Wood Floor
- Level: First
- Area: 378
- Dimensions: 18 x 21
Bedroom 4
- Features: Ceiling Fan(s), Wood Floor
- Level: Second
- Area: 150
- Dimensions: 10 x 15
Dining room
- Features: Recessed Lighting, Wood Floor
- Level: First
- Area: 121
- Dimensions: 11 x 11
Kitchen
- Features: Eat-in Kitchen, Kitchen Island, Recessed Lighting, Wood Floor, Built-in Features
- Level: First
- Area: 204
- Dimensions: 12 x 17
Living room
- Features: Ceiling Fan(s), Fireplace, Wood Floor
- Level: First
- Area: 420
- Dimensions: 20 x 21
Bonus room
- Features: Smooth Ceiling, Wood Floor
- Level: Second
- Area: 490
- Dimensions: 14 x 35
Laundry room
- Features: Wood Floor
- Level: Second
- Area: 40
- Dimensions: 5 x 8
Heating
- Central 2, Electric
Cooling
- Central 2
Features
- Basement: Crawl Space
- Number of fireplaces: 1
- Fireplace features: Gas Log, One
Interior area
- Total interior livable area: 3,220 sqft
Property
Parking
- Parking features: None
Features
- Levels: One
- Stories: 1
Lot
- Size: 2 Acres
Details
- Parcel number: 0601020000003.001
Construction
Type & style
- Home type: SingleFamily
- Architectural style: Ranch
- Property subtype: Single Family Residence
Condition
- New construction: No
- Year built: 1996
Utilities & green energy
- Sewer: Septic Tank
Community & neighborhood
Location
- Region: Scottsboro
- Subdivision: Metes And Bounds
Price history
| Date | Event | Price |
|---|---|---|
| 6/2/2025 | Sold | $375,000$116/sqft |
Source: | ||
| 5/3/2025 | Contingent | $375,000$116/sqft |
Source: | ||
| 5/1/2025 | Listed for sale | $375,000$116/sqft |
Source: | ||
Public tax history
| Year | Property taxes | Tax assessment |
|---|---|---|
| 2024 | $872 +1.7% | $24,660 +1.6% |
| 2023 | $858 +1.8% | $24,280 +1.7% |
| 2022 | $843 +4.6% | $23,880 +4.3% |
Find assessor info on the county website
Neighborhood: 35769
Nearby schools
GreatSchools rating
- 8/10Kate D Smith Dar Elementary SchoolGrades: PK-4Distance: 5.4 mi
- 9/10Kate Duncan Smith Dar Middle SchoolGrades: 5-8Distance: 5.4 mi
- 7/10Kate D Smith Dar High SchoolGrades: 9-12Distance: 5.4 mi
Schools provided by the listing agent
- Elementary: Dar
- Middle: Dar
- High: Dar
Source: ValleyMLS. This data may not be complete. We recommend contacting the local school district to confirm school assignments for this home.
Get pre-qualified for a loan
At Zillow Home Loans, we can pre-qualify you in as little as 5 minutes with no impact to your credit score.An equal housing lender. NMLS #10287.
