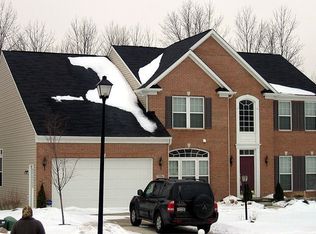Sold for $390,000
$390,000
800 Holborn Rd, Streetsboro, OH 44241
4beds
2,880sqft
Single Family Residence
Built in 2002
0.35 Acres Lot
$402,600 Zestimate®
$135/sqft
$3,273 Estimated rent
Home value
$402,600
$330,000 - $491,000
$3,273/mo
Zestimate® history
Loading...
Owner options
Explore your selling options
What's special
Welcome to 800 Holborn Rd! This beautifully maintained 4-bedroom Colonial, ideally located on a spacious corner lot. Inside, enjoy a brand-new kitchen and family room flooring, creating a fresh and modern feel throughout the main level. With 2 full baths and 2 half baths, there’s plenty of space for comfortable living. The finished basement offers endless possibilities—whether you're entertaining, working out, or creating a cozy movie night setup. The primary bedroom features a private en suite, and you'll also find a formal dining room and a bonus room that’s perfect as a home office or library. Step outside to a well-sized yard with a sprinkler system, ideal for easy lawn care. All appliances are included, making your move seamless. This home has been pre-inspected by a licensed general home inspector, providing added confidence for buyers. Plus, it comes with a one-year home warranty for extra peace of mind. All of this just minutes from shopping, dining, and freeway access—the perfect combination of convenience, comfort, and care.
Zillow last checked: 8 hours ago
Listing updated: October 01, 2025 at 04:44am
Listing Provided by:
Jermaine R Burge 216-215-5727 jburge@kw.com,
Keller Williams Greater Metropolitan
Bought with:
Philbert Shy, 2004011059
Howard Hanna
Source: MLS Now,MLS#: 5114067 Originating MLS: Akron Cleveland Association of REALTORS
Originating MLS: Akron Cleveland Association of REALTORS
Facts & features
Interior
Bedrooms & bathrooms
- Bedrooms: 4
- Bathrooms: 4
- Full bathrooms: 2
- 1/2 bathrooms: 2
- Main level bathrooms: 1
Heating
- Forced Air
Cooling
- Central Air
Appliances
- Included: Dryer, Dishwasher, Range, Refrigerator, Washer
Features
- Basement: Finished
- Has fireplace: No
Interior area
- Total structure area: 2,880
- Total interior livable area: 2,880 sqft
- Finished area above ground: 1,944
- Finished area below ground: 936
Property
Parking
- Total spaces: 2
- Parking features: Attached, Concrete, Garage, Paved
- Attached garage spaces: 2
Features
- Levels: Two
- Stories: 2
- Patio & porch: Deck
- Exterior features: Sprinkler/Irrigation
Lot
- Size: 0.35 Acres
- Features: Corner Lot
Details
- Parcel number: 350131000079000
- Special conditions: Standard
Construction
Type & style
- Home type: SingleFamily
- Architectural style: Colonial
- Property subtype: Single Family Residence
Materials
- Aluminum Siding, Vinyl Siding
- Roof: Asphalt,Fiberglass
Condition
- Year built: 2002
Details
- Warranty included: Yes
Utilities & green energy
- Sewer: Private Sewer
- Water: Public
Community & neighborhood
Location
- Region: Streetsboro
- Subdivision: Greentree Village Ph 06
HOA & financial
HOA
- Has HOA: Yes
- HOA fee: $18 monthly
- Services included: Other
- Association name: Greentree
Other
Other facts
- Listing terms: Cash,Conventional,FHA,VA Loan
Price history
| Date | Event | Price |
|---|---|---|
| 9/30/2025 | Sold | $390,000-2.5%$135/sqft |
Source: | ||
| 9/24/2025 | Pending sale | $399,900$139/sqft |
Source: | ||
| 9/4/2025 | Contingent | $399,900$139/sqft |
Source: MLS Now #5114067 Report a problem | ||
| 6/14/2025 | Price change | $399,900-2.4%$139/sqft |
Source: | ||
| 5/16/2025 | Price change | $409,900-1.7%$142/sqft |
Source: | ||
Public tax history
| Year | Property taxes | Tax assessment |
|---|---|---|
| 2024 | $4,287 +13.9% | $103,740 +39.2% |
| 2023 | $3,763 -0.1% | $74,550 |
| 2022 | $3,768 -0.4% | $74,550 |
Find assessor info on the county website
Neighborhood: 44241
Nearby schools
GreatSchools rating
- 8/10Henry Defer Intermediate Elementary SchoolGrades: 4-5Distance: 3.1 mi
- 8/10Streetsboro Middle SchoolGrades: 6-8Distance: 3.2 mi
- 6/10Streetsboro High SchoolGrades: 9-12Distance: 3.8 mi
Schools provided by the listing agent
- District: Streetsboro CSD - 6709
Source: MLS Now. This data may not be complete. We recommend contacting the local school district to confirm school assignments for this home.
Get a cash offer in 3 minutes
Find out how much your home could sell for in as little as 3 minutes with a no-obligation cash offer.
Estimated market value$402,600
Get a cash offer in 3 minutes
Find out how much your home could sell for in as little as 3 minutes with a no-obligation cash offer.
Estimated market value
$402,600


