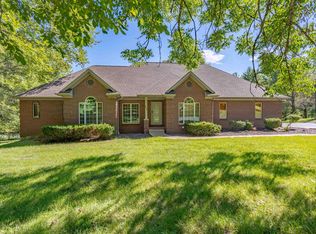3 Bedroom, 2.5 Bath with Full 3/4 Finished Walkout Basement. Tons and Tons of Storage. Completley remodeled Kitchen with Amish Custom Cabinets and Granite Counters. Fresh Neutral Paint throughout. 20" Tile in all baths, Kitchen, Dining, Laundry and Entry. Whole House Fan. Poured concrete walls in basment with workbench and builtin storage shelves. High efficiency A/C and Furnace make for very low utilities(budget billing Vectren is $200 month) A couple of options for adding more bedrooms. Office off masterbedroom. Set up for Central Vac. Open Floor Plan. 800 Hoing ct Evansville, in 47725 Square footage is approximate and does not include the full finished basement which is additional approx 915 sq ft.Additional property info: http://www.forsalebyowner.com/listing/3-bed-Single-Family-home-for-sale-by-owner-800-Hoing-Ct-47725/23945617?provider_id=28079
This property is off market, which means it's not currently listed for sale or rent on Zillow. This may be different from what's available on other websites or public sources.

