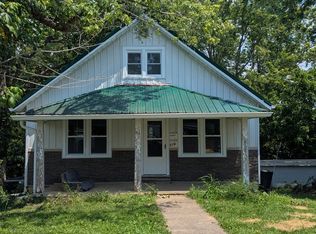Sold for $220,000 on 09/13/23
$220,000
800 Highland Avenue, Corydon, IN 47112
3beds
1,700sqft
Single Family Residence
Built in 1951
448.67 Square Feet Lot
$226,700 Zestimate®
$129/sqft
$1,763 Estimated rent
Home value
$226,700
$213,000 - $240,000
$1,763/mo
Zestimate® history
Loading...
Owner options
Explore your selling options
What's special
Woah!! Check out this stunning property. Very charming originally built in 1951, 2 story home has been totally renovated in 2023 from top to bottom with all modern features. Solid metal roof and brand new electrical, all new fixtures & all new drywalls. Located in the sought after, heart of Corydon, on a Dead-end Street. BONUS FEATURE... Home comes with an additional lot! Spacious master bedroom is located on the main floor with a full master bathroom. A 2nd 1/2 bathroom is located on the main level as well. The immense living room is open to the kitchen. The open floor plan gives you leisure to host at ease by interacting & entertaining at the same time. An abundance of double pane windows that provides natural lighting. All laminate flooring throughout. The kitchen includes all appliances with a great quantity of aesthetic custom cabinetry boasting of the slow close features. Upstairs has 2 oversized bedrooms with spacious closets and a full bathroom. The bedroom located right above the garage is cooled by a mini-split central air system. The rest of the home is cooled with a central air-conditioning system. Two car attached garage is approx.(20x16) concrete floor and drywalled-built in 2023. You can enjoy reading a book on the covered front porch. This home has so much to offer. Call today to schedule your private showing.
Zillow last checked: 8 hours ago
Listing updated: September 18, 2023 at 05:46am
Listed by:
Becky Higgins,
RE/MAX Advantage,
Alex Kingsley,
RE/MAX Advantage
Bought with:
Christina McKim, RB15000022
Ward Realty Services
Source: SIRA,MLS#: 202309556 Originating MLS: Southern Indiana REALTORS Association
Originating MLS: Southern Indiana REALTORS Association
Facts & features
Interior
Bedrooms & bathrooms
- Bedrooms: 3
- Bathrooms: 3
- Full bathrooms: 2
- 1/2 bathrooms: 1
Bedroom
- Description: Flooring: Laminate
- Level: First
- Dimensions: 12 x 14
Bedroom
- Description: Flooring: Laminate
- Level: Second
- Dimensions: 12 x 20
Bedroom
- Description: Flooring: Laminate
- Level: Second
- Dimensions: 12 x 14
Other
- Description: Flooring: Laminate
- Level: First
- Dimensions: 5 x 10
Other
- Description: Flooring: Laminate
- Level: Second
- Dimensions: 10 x 5
Half bath
- Description: Flooring: Laminate
- Level: First
- Dimensions: 8 x 5
Kitchen
- Description: Flooring: Laminate
- Level: First
- Dimensions: 12 x 10
Living room
- Description: Flooring: Laminate
- Level: First
- Dimensions: 12 x 20
Heating
- Forced Air
Cooling
- Central Air
Appliances
- Included: Dryer, Dishwasher, Microwave, Oven, Range, Refrigerator, Washer
- Laundry: Laundry Closet, Main Level
Features
- Ceiling Fan(s), Eat-in Kitchen, Bath in Primary Bedroom, Main Level Primary, Open Floorplan, Utility Room
- Basement: Crawl Space
- Has fireplace: No
- Fireplace features: None
Interior area
- Total structure area: 1,700
- Total interior livable area: 1,700 sqft
- Finished area above ground: 1,700
- Finished area below ground: 0
Property
Parking
- Total spaces: 2
- Parking features: Attached, Garage Faces Front, Garage, Garage Faces Side
- Attached garage spaces: 2
- Details: Other
Features
- Levels: Two
- Stories: 2
- Patio & porch: Covered, Porch
- Exterior features: Porch
- Frontage length: Yes
Lot
- Size: 448.67 sqft
- Features: Dead End, Garden
Details
- Additional structures: Garage(s)
- Additional parcels included: 311031428001010008
- Parcel number: 311031428001000008
- Zoning: Residential
- Zoning description: Residential
Construction
Type & style
- Home type: SingleFamily
- Architectural style: Two Story
- Property subtype: Single Family Residence
Materials
- Frame, Vinyl Siding
- Foundation: Block
- Roof: Metal
Condition
- Resale
- New construction: No
- Year built: 1951
Utilities & green energy
- Sewer: Public Sewer
- Water: Connected, Public
Community & neighborhood
Location
- Region: Corydon
Other
Other facts
- Listing terms: Cash,Conventional,FHA,USDA Loan,VA Loan
- Road surface type: Paved
Price history
| Date | Event | Price |
|---|---|---|
| 9/13/2023 | Sold | $220,000-8.3%$129/sqft |
Source: | ||
| 8/15/2023 | Pending sale | $239,900$141/sqft |
Source: | ||
| 8/9/2023 | Listed for sale | $239,900$141/sqft |
Source: | ||
Public tax history
| Year | Property taxes | Tax assessment |
|---|---|---|
| 2024 | $227 -76.8% | $175,500 +228% |
| 2023 | $979 +263% | $53,500 -1.8% |
| 2022 | $270 +1424.6% | $54,500 +0.7% |
Find assessor info on the county website
Neighborhood: 47112
Nearby schools
GreatSchools rating
- 6/10Corydon Elementary SchoolGrades: PK-3Distance: 0.5 mi
- 8/10Corydon Central Jr High SchoolGrades: 7-8Distance: 0.7 mi
- 6/10Corydon Central High SchoolGrades: 9-12Distance: 0.7 mi

Get pre-qualified for a loan
At Zillow Home Loans, we can pre-qualify you in as little as 5 minutes with no impact to your credit score.An equal housing lender. NMLS #10287.
