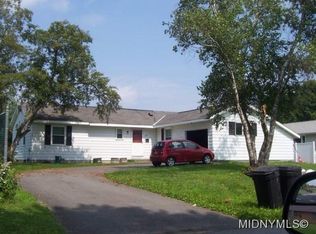Closed
$314,000
800 Hickory St, Rome, NY 13440
5beds
2,469sqft
Single Family Residence
Built in 1964
0.28 Acres Lot
$337,600 Zestimate®
$127/sqft
$2,855 Estimated rent
Home value
$337,600
$287,000 - $398,000
$2,855/mo
Zestimate® history
Loading...
Owner options
Explore your selling options
What's special
Turn Key raised ranch resting on a corner lot with 5 bed 1.5 bath & over 2400 sqft of living space. The interior offers a spacious living & dining room combo, updated eat in kitchen with new quartz countertops, brand new flooring throughout, updated lighting, family room with built in shelving, utility room with laundry, central AC & 2 car attached garage. The back yard offers an ideal setting for entertaining or just enjoying a peaceful cup of joe in the morning. Tastefully landscaped, Fully fenced in, patio, new trex deck and a heated inground pool! Additional updates 2 year old driveway, Reinsulated 6 years ago, brand new pool heater. Located in the Ridge Mills School District. Make sure to take the 3D tour to see everything this beauty has to offer!
Zillow last checked: 8 hours ago
Listing updated: August 16, 2024 at 06:29am
Listed by:
Louis DeMichele Jr. 315-527-4923,
eXp Realty
Bought with:
Amy G. Mellace, 40ME1055126
Coldwell Banker Prime Properties
Source: NYSAMLSs,MLS#: S1534428 Originating MLS: Mohawk Valley
Originating MLS: Mohawk Valley
Facts & features
Interior
Bedrooms & bathrooms
- Bedrooms: 5
- Bathrooms: 2
- Full bathrooms: 1
- 1/2 bathrooms: 1
- Main level bathrooms: 1
- Main level bedrooms: 3
Bedroom 1
- Level: First
- Dimensions: 12.00 x 12.00
Bedroom 2
- Level: First
- Dimensions: 11.00 x 13.00
Bedroom 3
- Level: First
- Dimensions: 10.00 x 10.00
Bedroom 4
- Level: Basement
- Dimensions: 11.00 x 11.00
Bedroom 5
- Level: Basement
- Dimensions: 22.00 x 11.00
Dining room
- Level: First
- Dimensions: 13.00 x 11.00
Family room
- Level: Basement
- Dimensions: 16.00 x 11.00
Kitchen
- Level: First
- Dimensions: 12.00 x 11.00
Living room
- Level: First
- Dimensions: 13.00 x 13.00
Other
- Level: First
- Dimensions: 7.00 x 6.00
Other
- Level: Basement
- Dimensions: 7.00 x 4.00
Other
- Level: Basement
- Dimensions: 19.00 x 11.00
Heating
- Gas, Zoned, Baseboard, Hot Water
Cooling
- Zoned, Central Air
Appliances
- Included: Dryer, Dishwasher, Free-Standing Range, Gas Water Heater, Oven, Refrigerator, Washer
- Laundry: In Basement
Features
- Ceiling Fan(s), Entrance Foyer, Eat-in Kitchen, Separate/Formal Living Room, Living/Dining Room, Quartz Counters, Sliding Glass Door(s), Storage, Natural Woodwork, Bedroom on Main Level, Main Level Primary
- Flooring: Laminate, Tile, Varies
- Doors: Sliding Doors
- Windows: Thermal Windows
- Basement: Full,Finished
- Has fireplace: No
Interior area
- Total structure area: 2,469
- Total interior livable area: 2,469 sqft
Property
Parking
- Total spaces: 2
- Parking features: Attached, Electricity, Garage, Driveway, Garage Door Opener
- Attached garage spaces: 2
Accessibility
- Accessibility features: Accessible Bedroom
Features
- Levels: One
- Stories: 1
- Patio & porch: Deck, Patio
- Exterior features: Blacktop Driveway, Deck, Fully Fenced, Pool, Patio
- Pool features: In Ground
- Fencing: Full
Lot
- Size: 0.28 Acres
- Dimensions: 140 x 88
- Features: Corner Lot, Rectangular, Rectangular Lot, Residential Lot
Details
- Parcel number: 30130122300800010080000000
- Special conditions: Standard
Construction
Type & style
- Home type: SingleFamily
- Architectural style: Raised Ranch
- Property subtype: Single Family Residence
Materials
- Vinyl Siding, Copper Plumbing
- Foundation: Block
- Roof: Pitched,Shingle
Condition
- Resale
- Year built: 1964
Utilities & green energy
- Electric: Circuit Breakers
- Sewer: Connected
- Water: Connected, Public
- Utilities for property: Cable Available, High Speed Internet Available, Sewer Connected, Water Connected
Community & neighborhood
Location
- Region: Rome
- Subdivision: Ridgewood Heights
Other
Other facts
- Listing terms: Cash,Conventional,FHA,VA Loan
Price history
| Date | Event | Price |
|---|---|---|
| 8/15/2024 | Sold | $314,000-7.4%$127/sqft |
Source: | ||
| 7/1/2024 | Pending sale | $339,000$137/sqft |
Source: | ||
| 6/7/2024 | Contingent | $339,000$137/sqft |
Source: | ||
| 5/28/2024 | Price change | $339,000-3.1%$137/sqft |
Source: | ||
| 5/1/2024 | Listed for sale | $349,900+159.2%$142/sqft |
Source: | ||
Public tax history
| Year | Property taxes | Tax assessment |
|---|---|---|
| 2024 | -- | $85,900 |
| 2023 | -- | $85,900 |
| 2022 | -- | $85,900 |
Find assessor info on the county website
Neighborhood: 13440
Nearby schools
GreatSchools rating
- 7/10Ridge Mills Elementary SchoolGrades: K-6Distance: 0.6 mi
- 5/10Lyndon H Strough Middle SchoolGrades: 7-8Distance: 1 mi
- 4/10Rome Free AcademyGrades: 9-12Distance: 2.7 mi
Schools provided by the listing agent
- Elementary: Ridge Mills Elementary
- Middle: Lyndon H Strough Middle
- High: Rome Free Academy
- District: Rome
Source: NYSAMLSs. This data may not be complete. We recommend contacting the local school district to confirm school assignments for this home.
