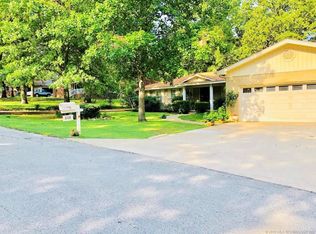Sold for $145,000 on 09/03/25
$145,000
800 Henson Rd, Madill, OK 73446
2beds
1,449sqft
Single Family Residence
Built in 1967
1.32 Acres Lot
$170,000 Zestimate®
$100/sqft
$1,286 Estimated rent
Home value
$170,000
$160,000 - $179,000
$1,286/mo
Zestimate® history
Loading...
Owner options
Explore your selling options
What's special
This charming brick ranch-style home features a classic design and solid construction, perfectly situated on a spacious 1.34-acre corner lot. Upon entering, you'll find a roomy living and dining area with large windows that flood the space with natural light. Just beyond this area is a welcoming enclosed sunroom, complete with a relaxing hot tub—ideal for unwinding after a long day. The oversized primary bedroom includes an ensuite bathroom, creating a private retreat. The generous interior also boasts a well-appointed kitchen equipped with a central island and gas cooking, perfect for culinary enthusiasts, with all necessary appliances included for your convenience. The layout allows for easy conversion into three comfortable bedrooms, making it functional for families or guests. Additional highlights of the property include an attached garage with a workbench and ample storage space, as well as a rear entry carport for added practicality. The fenced backyard offers privacy and features a concrete patio, perfect for outdoor gatherings or quiet evenings. A storage shed provides additional space for tools and outdoor equipment. With a new HVAC unit installed in 2024, you can enjoy comfort and energy efficiency year-round. Conveniently located near the intersection of Highways 377 and 70, this property is within walking distance of downtown Madill, enhancing your lifestyle with easy access to amenities and community events, including the famous annual Sand Bass Festival. Lake Texoma is just a short 5-mile drive away. There may also be potential for a commercial zoning change, opening up exciting possibilities for future use. This unique property awaits your personal touch, offering cosmetic projects for weekend warriors or investment renovators!
Zillow last checked: 8 hours ago
Listing updated: September 04, 2025 at 08:08am
Listed by:
Victoria Woodard 903-814-0187,
Homes By Lainie
Bought with:
Victoria Woodard, 205247
Homes By Lainie
Source: MLS Technology, Inc.,MLS#: 2529318 Originating MLS: MLS Technology
Originating MLS: MLS Technology
Facts & features
Interior
Bedrooms & bathrooms
- Bedrooms: 2
- Bathrooms: 2
- Full bathrooms: 2
Primary bedroom
- Description: Master Bedroom,Private Bath,Separate Closets
- Level: First
Bedroom
- Description: Bedroom,
- Level: First
Primary bathroom
- Description: Master Bath,Bathtub,Full Bath
- Level: First
Bathroom
- Description: Hall Bath,Full Bath,Separate Shower
- Level: First
Bonus room
- Description: Additional Room,Florida
- Level: First
Dining room
- Description: Dining Room,Breakfast
- Level: First
Kitchen
- Description: Kitchen,Breakfast Nook,Island,Pantry
- Level: First
Living room
- Description: Living Room,
- Level: First
Utility room
- Description: Utility Room,Garage
- Level: First
Heating
- Central, Electric
Cooling
- Central Air
Appliances
- Included: Dryer, Dishwasher, Disposal, Gas Water Heater, Microwave, Oven, Range, Refrigerator, Stove, Washer
- Laundry: Washer Hookup, Electric Dryer Hookup
Features
- High Speed Internet, Hot Tub/Spa, Laminate Counters, Ceiling Fan(s), Gas Range Connection
- Flooring: Carpet, Laminate, Tile
- Windows: Vinyl
- Basement: None,Crawl Space
- Has fireplace: No
Interior area
- Total structure area: 1,449
- Total interior livable area: 1,449 sqft
Property
Parking
- Total spaces: 2
- Parking features: Attached, Carport, Garage, Shelves, Storage, Workshop in Garage
- Attached garage spaces: 2
- Has carport: Yes
Features
- Levels: One
- Stories: 1
- Patio & porch: Covered, Enclosed, Patio, Porch
- Exterior features: Concrete Driveway, Lighting, Rain Gutters
- Pool features: None
- Has spa: Yes
- Spa features: Hot Tub
- Fencing: Chain Link,Decorative
- Waterfront features: Other
- Body of water: Texoma Lake
Lot
- Size: 1.32 Acres
- Features: Corner Lot, Mature Trees
Details
- Additional structures: Shed(s), Storage
- Parcel number: 06993405S05E004700
Construction
Type & style
- Home type: SingleFamily
- Architectural style: Ranch
- Property subtype: Single Family Residence
Materials
- Brick, Other
- Foundation: Crawlspace, Slab
- Roof: Asphalt,Fiberglass
Condition
- Year built: 1967
Utilities & green energy
- Sewer: Public Sewer
- Water: Public
- Utilities for property: Electricity Available, Natural Gas Available, Satellite Internet Available, Water Available
Community & neighborhood
Security
- Security features: No Safety Shelter, Smoke Detector(s)
Community
- Community features: Gutter(s)
Location
- Region: Madill
- Subdivision: Madill Ot
Other
Other facts
- Listing terms: Conventional
Price history
| Date | Event | Price |
|---|---|---|
| 9/3/2025 | Sold | $145,000-19.4%$100/sqft |
Source: | ||
| 7/30/2025 | Pending sale | $180,000$124/sqft |
Source: | ||
| 7/10/2025 | Listed for sale | $180,000$124/sqft |
Source: | ||
Public tax history
| Year | Property taxes | Tax assessment |
|---|---|---|
| 2024 | $507 +67.3% | $5,634 +5% |
| 2023 | $303 +1.4% | $5,366 |
| 2022 | $299 -4.2% | $5,366 |
Find assessor info on the county website
Neighborhood: 73446
Nearby schools
GreatSchools rating
- 7/10Madill Elementary SchoolGrades: PK-5Distance: 0.7 mi
- 4/10Madill Middle SchoolGrades: 6-8Distance: 0.6 mi
- 2/10Madill High SchoolGrades: 9-12Distance: 0.6 mi
Schools provided by the listing agent
- Elementary: Madill
- High: Madill
- District: Madill - Sch Dist (MA1)
Source: MLS Technology, Inc.. This data may not be complete. We recommend contacting the local school district to confirm school assignments for this home.

Get pre-qualified for a loan
At Zillow Home Loans, we can pre-qualify you in as little as 5 minutes with no impact to your credit score.An equal housing lender. NMLS #10287.
