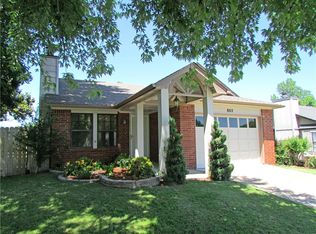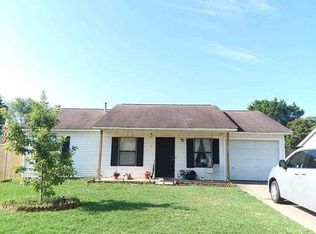Sold for $128,500 on 07/14/25
$128,500
800 Heather Way, Barling, AR 72923
3beds
1,252sqft
Single Family Residence
Built in 1988
7,540 Square Feet Lot
$-- Zestimate®
$103/sqft
$1,361 Estimated rent
Home value
Not available
Estimated sales range
Not available
$1,361/mo
Zestimate® history
Loading...
Owner options
Explore your selling options
What's special
Being sold as is.
Zillow last checked: 8 hours ago
Listing updated: July 14, 2025 at 10:26am
Listed by:
Jacki O'Reilly 817-995-3674,
Epique Realty Arkansas
Bought with:
Amy Adams, SA00089692
Sagely & Edwards Realtors
Source: Western River Valley BOR,MLS#: 1081991Originating MLS: Fort Smith Board of Realtors
Facts & features
Interior
Bedrooms & bathrooms
- Bedrooms: 3
- Bathrooms: 2
- Full bathrooms: 2
Heating
- Central
Cooling
- Central Air
Appliances
- Included: Dishwasher, Electric Water Heater, Disposal, Oven, Refrigerator
- Laundry: Electric Dryer Hookup, Washer Hookup, Dryer Hookup
Features
- Ceiling Fan(s), Pantry, Walk-In Closet(s)
- Flooring: Laminate
- Number of fireplaces: 1
- Fireplace features: Family Room
Interior area
- Total interior livable area: 1,252 sqft
Property
Parking
- Total spaces: 2
- Parking features: Attached, Garage, Garage Door Opener
- Has attached garage: Yes
- Covered spaces: 2
Features
- Levels: One
- Stories: 1
- Patio & porch: Patio
- Exterior features: Concrete Driveway
- Fencing: Partial
Lot
- Size: 7,540 sqft
- Dimensions: 65 x 116
- Features: Subdivision
Details
- Parcel number: 6163200050000000
Construction
Type & style
- Home type: SingleFamily
- Property subtype: Single Family Residence
Materials
- Masonite
- Foundation: Slab
- Roof: Architectural,Shingle
Condition
- Year built: 1988
Utilities & green energy
- Utilities for property: Cable Available
Community & neighborhood
Security
- Security features: Smoke Detector(s)
Location
- Region: Barling
- Subdivision: Heatheridge I
Price history
| Date | Event | Price |
|---|---|---|
| 7/14/2025 | Sold | $128,500$103/sqft |
Source: Western River Valley BOR #1081991 | ||
| 6/25/2025 | Pending sale | $128,500-19.7%$103/sqft |
Source: Western River Valley BOR #1081991 | ||
| 4/29/2025 | Pending sale | $159,999$128/sqft |
Source: Western River Valley BOR #1076375 | ||
| 4/21/2025 | Price change | $159,999-8.5%$128/sqft |
Source: Western River Valley BOR #1076375 | ||
| 3/9/2025 | Price change | $174,900-6.5%$140/sqft |
Source: Western River Valley BOR #1076375 | ||
Public tax history
| Year | Property taxes | Tax assessment |
|---|---|---|
| 2024 | $1,021 | $18,380 |
| 2023 | $1,021 +58.9% | $18,380 +4.9% |
| 2022 | $643 +7.4% | $17,520 |
Find assessor info on the county website
Neighborhood: 72923
Nearby schools
GreatSchools rating
- 6/10Barling Elementary SchoolGrades: PK-5Distance: 0.8 mi
- 10/10L. A. Chaffin Jr. High SchoolGrades: 6-8Distance: 2.2 mi
- 8/10Southside High SchoolGrades: 9-12Distance: 4.8 mi
Schools provided by the listing agent
- Elementary: Barling
- Middle: Chaffin
- High: Southside
- District: Barling
Source: Western River Valley BOR. This data may not be complete. We recommend contacting the local school district to confirm school assignments for this home.

Get pre-qualified for a loan
At Zillow Home Loans, we can pre-qualify you in as little as 5 minutes with no impact to your credit score.An equal housing lender. NMLS #10287.

