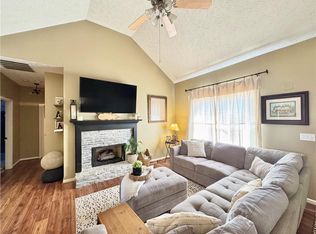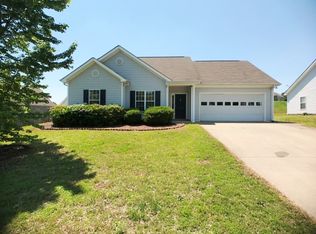Lovely well-maintained 3 bedroom 2 bath ranch in a great school district at Barrett Farms.. Open concept great room with fireplace and French doors to patio.. Bright white eat-in kitchen. Private/fenced-in back yard is large, level, and beautifully landscaped! Newer roof and HVAC, new carpet, fresh paint, and carpet throughout. Close to shopping and easy drive to I-575, Woodstock, Roswell or Holly Springs. Hurry This home is priced right and will move quickly. Apply at BetterHomesForRent.com
This property is off market, which means it's not currently listed for sale or rent on Zillow. This may be different from what's available on other websites or public sources.

