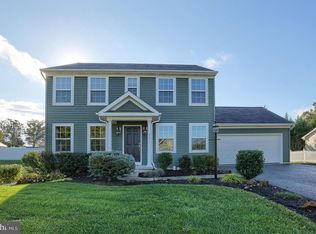Sold for $401,500
$401,500
800 Hampden Rd, Elizabethtown, PA 17022
3beds
2,154sqft
Single Family Residence
Built in 2008
0.28 Acres Lot
$462,200 Zestimate®
$186/sqft
$2,304 Estimated rent
Home value
$462,200
$439,000 - $485,000
$2,304/mo
Zestimate® history
Loading...
Owner options
Explore your selling options
What's special
Welcome to this adorable 3 bedroom, 2.5 bath, ranch home in Elizabethtown! When entering the home you will be greeted by cathedral ceilings and a cozy brick fireplace. The space flows into the combination dining/breakfast area where there's plenty of natural lighting from the double window and sliding glass door that leads out to the back patio. The hardwood floors continue into the kitchen where there is plenty of counter space, an electric stove, a pantry, and views into both the living room and dining/breakfast area making it a great space for entertaining! Off the family room is a study with hardwood floors, a double window, and crown molding. The primary bedroom has updated carpet floors that are pet-friendly, wainscotting, double windows, and a large attached walk-in closet with built-in shelving. The attached primary bath has laminated floors, a double vanity, a stall shower, and wainscotting. There are 2 additional carpeted bedrooms with large closets. There is another full bathroom with a tub/shower, and laminate flooring. The laundry room has built-in shelves and a utility sink. The basement has been fully finished with wainscotting and a half bath. There is also a large storage area and 2 crawl spaces. The backyard is fenced in and has a spacious patio. This home is in a great location and is move-in ready! You will not want to miss it. Schedule your showing today!
Zillow last checked: 8 hours ago
Listing updated: May 18, 2023 at 04:54am
Listed by:
John Smith 717-471-9444,
Keller Williams Elite
Bought with:
Ryan Reed, RS298778
Realty ONE Group Unlimited
Source: Bright MLS,MLS#: PALA2031344
Facts & features
Interior
Bedrooms & bathrooms
- Bedrooms: 3
- Bathrooms: 3
- Full bathrooms: 2
- 1/2 bathrooms: 1
- Main level bathrooms: 2
- Main level bedrooms: 3
Basement
- Area: 0
Heating
- Heat Pump, Electric, Solar
Cooling
- Central Air, Electric
Appliances
- Included: Electric Water Heater, Solar Hot Water
- Laundry: Laundry Room
Features
- Breakfast Area, Built-in Features, Chair Railings, Combination Kitchen/Dining, Crown Molding, Entry Level Bedroom, Family Room Off Kitchen, Pantry, Primary Bath(s), Recessed Lighting, Bathroom - Stall Shower, Bathroom - Tub Shower, Wainscotting, Walk-In Closet(s)
- Flooring: Carpet, Wood
- Doors: Sliding Glass
- Basement: Finished,Interior Entry
- Number of fireplaces: 1
- Fireplace features: Electric, Brick
Interior area
- Total structure area: 2,154
- Total interior livable area: 2,154 sqft
- Finished area above ground: 2,154
- Finished area below ground: 0
Property
Parking
- Total spaces: 4
- Parking features: Inside Entrance, Garage Faces Side, Driveway, Attached
- Attached garage spaces: 2
- Uncovered spaces: 2
Accessibility
- Accessibility features: None
Features
- Levels: One
- Stories: 1
- Patio & porch: Patio
- Pool features: None
- Fencing: Vinyl
Lot
- Size: 0.28 Acres
Details
- Additional structures: Above Grade, Below Grade
- Parcel number: 2503262700000
- Zoning: RESIDENTIAL
- Special conditions: Standard
Construction
Type & style
- Home type: SingleFamily
- Architectural style: Ranch/Rambler
- Property subtype: Single Family Residence
Materials
- Frame, Vinyl Siding
- Foundation: Block
Condition
- New construction: No
- Year built: 2008
Utilities & green energy
- Sewer: Public Sewer
- Water: Public
Green energy
- Energy generation: PV Solar Array(s) Leased
Community & neighborhood
Location
- Region: Elizabethtown
- Subdivision: None Available
- Municipality: ELIZABETHTOWN BORO
Other
Other facts
- Listing agreement: Exclusive Right To Sell
- Ownership: Fee Simple
Price history
| Date | Event | Price |
|---|---|---|
| 5/15/2023 | Sold | $401,500+4.3%$186/sqft |
Source: | ||
| 3/15/2023 | Pending sale | $385,000$179/sqft |
Source: | ||
| 3/10/2023 | Listed for sale | $385,000+450%$179/sqft |
Source: | ||
| 2/26/2008 | Sold | $70,000$32/sqft |
Source: Public Record Report a problem | ||
Public tax history
| Year | Property taxes | Tax assessment |
|---|---|---|
| 2025 | $8,700 +3.3% | $300,000 |
| 2024 | $8,423 +3.9% | $300,000 |
| 2023 | $8,106 +3.6% | $300,000 |
Find assessor info on the county website
Neighborhood: 17022
Nearby schools
GreatSchools rating
- 7/10Bear Creek SchoolGrades: 3-5Distance: 0.8 mi
- 6/10Elizabethtown Area Middle SchoolGrades: 6-8Distance: 0.7 mi
- 7/10Elizabethtown Area Senior High SchoolGrades: 9-12Distance: 0.7 mi
Schools provided by the listing agent
- District: Elizabethtown Area
Source: Bright MLS. This data may not be complete. We recommend contacting the local school district to confirm school assignments for this home.
Get pre-qualified for a loan
At Zillow Home Loans, we can pre-qualify you in as little as 5 minutes with no impact to your credit score.An equal housing lender. NMLS #10287.
Sell for more on Zillow
Get a Zillow Showcase℠ listing at no additional cost and you could sell for .
$462,200
2% more+$9,244
With Zillow Showcase(estimated)$471,444
