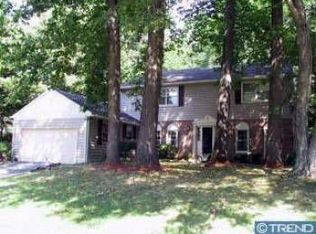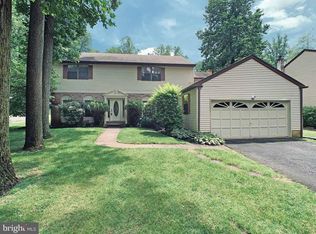Sold for $525,000
$525,000
800 Green Ridge Cir, Langhorne, PA 19053
3beds
1,575sqft
Single Family Residence
Built in 1978
7,242 Square Feet Lot
$533,000 Zestimate®
$333/sqft
$2,927 Estimated rent
Home value
$533,000
$496,000 - $576,000
$2,927/mo
Zestimate® history
Loading...
Owner options
Explore your selling options
What's special
Looking for your first home, downsizing, or craving the ease of one-floor living? This beautifully updated 3-bedroom, 2-bath home is the perfect fit! Located in a welcoming neighborhood with a community pool, this move-in-ready gem offers comfort, convenience, and stylish upgrades throughout. From the moment you arrive, you’ll appreciate the fresh exterior—featuring a brand-new concrete walkway, front porch, railings, sidewalks, front door, and a newer garage door that adds instant curb appeal. Step inside the welcoming foyer and into a bright and cozy living room with a wood-burning fireplace—perfect for relaxing evenings—and sliding glass doors that open to the backyard for easy indoor-outdoor living. The updated kitchen is designed for everyday enjoyment, with all-new appliances, granite countertops, new cabinets, a pantry, and a sunny dining area that’s ideal for casual meals or morning coffee. A triple water filter system adds a thoughtful touch. Enjoy the ease of one-floor living including a full hall bath with a new washer, Bath Fitter tub, toilet, lighting, and vent fan, plus a completely remodeled master bath featuring a tiled walk-in shower, new fixtures, and tile flooring. Additional updates include a newer HVAC system (propane forced hot air), brand-new electrical panel, newer windows and siding, new baseboard trim, and modern interior closet doors. The backyard is designed for low maintenance and enjoyment with a new retaining wall, custom cedar fence, French drains, artificial turf—everything you need for a relaxing outdoor retreat. You'll also love the one-car garage with interior access and a spacious unfinished basement with high ceilings, just waiting for your creative touch. This is your chance to own a stylish, worry-free home in a great community. Whether you’re starting out, simplifying, or just want a home that’s easy to live in and love—this one checks all the boxes!
Zillow last checked: 8 hours ago
Listing updated: December 22, 2025 at 05:09pm
Listed by:
Kimberly Whitlock 267-767-7463,
BHHS Fox & Roach -Yardley/Newtown
Bought with:
Anastasia Gelashvili, RS337806
RE/MAX Keystone
Source: Bright MLS,MLS#: PABU2092752
Facts & features
Interior
Bedrooms & bathrooms
- Bedrooms: 3
- Bathrooms: 2
- Full bathrooms: 2
- Main level bathrooms: 2
- Main level bedrooms: 3
Primary bedroom
- Features: Bathroom - Walk-In Shower, Flooring - Luxury Vinyl Plank, Walk-In Closet(s)
- Level: Main
- Area: 192 Square Feet
- Dimensions: 0 X 0
Bedroom 1
- Features: Flooring - Luxury Vinyl Plank
- Level: Main
- Area: 140 Square Feet
- Dimensions: 0 X 0
Bedroom 2
- Features: Flooring - Luxury Vinyl Plank, Ceiling Fan(s)
- Level: Main
- Area: 0 Square Feet
- Dimensions: 0 X 0
Dining room
- Level: Main
- Area: 99 Square Feet
- Dimensions: 11 x 9
Foyer
- Features: Cathedral/Vaulted Ceiling, Flooring - Luxury Vinyl Plank
- Level: Main
- Area: 168 Square Feet
- Dimensions: 14 x 12
Kitchen
- Features: Granite Counters, Flooring - Luxury Vinyl Plank, Kitchen - Propane Cooking, Pantry, Recessed Lighting
- Level: Main
- Area: 90 Square Feet
- Dimensions: 0 X 0
Living room
- Features: Ceiling Fan(s), Fireplace - Wood Burning, Flooring - Ceramic Tile
- Level: Main
- Area: 273 Square Feet
- Dimensions: 0 X 0
Heating
- Forced Air, Propane
Cooling
- Central Air, Gas
Appliances
- Included: Microwave, Dishwasher, Disposal, Dryer, Refrigerator, Stainless Steel Appliance(s), Washer, Built-In Range, Electric Water Heater
- Laundry: Main Level
Features
- Bathroom - Tub Shower, Bathroom - Walk-In Shower, Ceiling Fan(s), Kitchen - Gourmet, Pantry, Dry Wall
- Flooring: Ceramic Tile, Luxury Vinyl
- Doors: Six Panel
- Windows: Double Hung, Sliding
- Basement: Partial,Unfinished
- Number of fireplaces: 1
- Fireplace features: Corner, Mantel(s), Wood Burning
Interior area
- Total structure area: 1,575
- Total interior livable area: 1,575 sqft
- Finished area above ground: 1,575
- Finished area below ground: 0
Property
Parking
- Total spaces: 1
- Parking features: Garage Faces Front, Garage Door Opener, Inside Entrance, Asphalt, Other, Attached
- Attached garage spaces: 1
- Has uncovered spaces: Yes
Accessibility
- Accessibility features: None
Features
- Levels: One
- Stories: 1
- Patio & porch: Patio
- Exterior features: Rain Gutters, Stone Retaining Walls, Street Lights, Other
- Pool features: Community
- Fencing: Back Yard,Wood
Lot
- Size: 7,242 sqft
- Dimensions: 71.00 x 102.00
Details
- Additional structures: Above Grade, Below Grade
- Parcel number: 21025301
- Zoning: PURD
- Special conditions: Standard
Construction
Type & style
- Home type: SingleFamily
- Architectural style: Ranch/Rambler
- Property subtype: Single Family Residence
Materials
- Frame
- Foundation: Concrete Perimeter
- Roof: Architectural Shingle
Condition
- Excellent
- New construction: No
- Year built: 1978
Utilities & green energy
- Electric: 200+ Amp Service
- Sewer: Public Sewer
- Water: Public
- Utilities for property: Cable Connected, Electricity Available, Phone, Propane, Cable
Community & neighborhood
Security
- Security features: Exterior Cameras, Security System
Location
- Region: Langhorne
- Subdivision: Woodlyn Crossing
- Municipality: LOWER SOUTHAMPTON TWP
HOA & financial
HOA
- Has HOA: Yes
- HOA fee: $350 quarterly
- Amenities included: Pool
- Services included: Pool(s)
- Association name: WOODLYN CROSSING
Other
Other facts
- Listing agreement: Exclusive Agency
- Listing terms: Cash,Conventional,FHA,VA Loan
- Ownership: Fee Simple
Price history
| Date | Event | Price |
|---|---|---|
| 6/18/2025 | Sold | $525,000+5%$333/sqft |
Source: | ||
| 5/22/2025 | Pending sale | $500,000$317/sqft |
Source: | ||
| 4/28/2025 | Contingent | $500,000$317/sqft |
Source: | ||
| 4/23/2025 | Listed for sale | $500,000+112.8%$317/sqft |
Source: | ||
| 2/1/2019 | Sold | $235,000-6%$149/sqft |
Source: Public Record Report a problem | ||
Public tax history
| Year | Property taxes | Tax assessment |
|---|---|---|
| 2025 | $6,493 +1% | $28,800 |
| 2024 | $6,428 +5.9% | $28,800 |
| 2023 | $6,070 +2.7% | $28,800 |
Find assessor info on the county website
Neighborhood: 19053
Nearby schools
GreatSchools rating
- 5/10Poquessing Middle SchoolGrades: 5-8Distance: 2.2 mi
- 8/10Neshaminy High SchoolGrades: 9-12Distance: 1 mi
Schools provided by the listing agent
- Elementary: Tawanka
- Middle: Poquessing
- High: Neshaminy
- District: Neshaminy
Source: Bright MLS. This data may not be complete. We recommend contacting the local school district to confirm school assignments for this home.
Get a cash offer in 3 minutes
Find out how much your home could sell for in as little as 3 minutes with a no-obligation cash offer.
Estimated market value$533,000
Get a cash offer in 3 minutes
Find out how much your home could sell for in as little as 3 minutes with a no-obligation cash offer.
Estimated market value
$533,000

