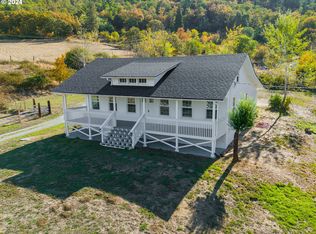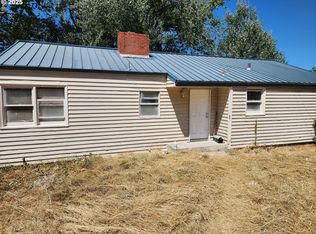Sold
$390,000
800 Glenbrook Loop Rd, Riddle, OR 97469
3beds
1,782sqft
Residential, Manufactured Home
Built in 2004
1.18 Acres Lot
$400,700 Zestimate®
$219/sqft
$1,330 Estimated rent
Home value
$400,700
$345,000 - $465,000
$1,330/mo
Zestimate® history
Loading...
Owner options
Explore your selling options
What's special
***Special Financing Available*** This freshly updated 2004 Goldenwest home sits on a 1.18 acre lot with a 30X50 shop. You will find ample space and privacy, which is always a plus. Newer composition roofing and exterior painting adds to the curb appeal and cost benefits of this home. Additionally, upgraded Milgard windows offer improved energy efficiency and potential benefits like noise reduction and enhanced security. The addition of brand new kitchen cabinets with quartz counters and stainless steel appliances brings a modern touch to the home. Vaulted ceilings throughout create an open and spacious feeling, complemented by the beautiful wood flooring. The owner's suite is a true retreat with a private spa-like bathroom featuring a roomy tiled walk-in shower. And let's not forget the convenience of a walk-in closet for all your wardrobe needs.With a split bedroom floor plan, privacy is ensured for everyone in the household. The serene valley views add a peaceful ambiance to the property, making it even more attractive. Lastly, the 30X50 detached shop provides ample parking space for all your vehicles or recreational vehicles, adding to the practicality of the property. It sounds like this place has everything one could ask for in a dream home!
Zillow last checked: 8 hours ago
Listing updated: May 10, 2024 at 08:47am
Listed by:
Mary Gilbert 541-371-5500,
Keller Williams Southern Oregon-Umpqua Valley,
Chris Woodruff 503-957-9980,
Keller Williams Southern Oregon-Umpqua Valley
Bought with:
Mel Ahrens, 201215173
Kelly Right Real Estate of Portland, LLC
Source: RMLS (OR),MLS#: 23336582
Facts & features
Interior
Bedrooms & bathrooms
- Bedrooms: 3
- Bathrooms: 2
- Full bathrooms: 2
- Main level bathrooms: 2
Primary bedroom
- Features: Bathroom, Vaulted Ceiling, Walkin Closet, Walkin Shower, Wood Floors
- Level: Main
Bedroom 2
- Features: Closet, Vaulted Ceiling, Wood Floors
- Level: Main
Bedroom 3
- Features: Closet, Vaulted Ceiling, Wood Floors
- Level: Main
Dining room
- Features: Vaulted Ceiling, Wood Floors
- Level: Main
Kitchen
- Features: Island, Pantry, Quartz, Vaulted Ceiling, Wood Floors
- Level: Main
Living room
- Features: Deck, Vaulted Ceiling, Wood Floors
- Level: Main
Heating
- Heat Pump
Cooling
- Heat Pump
Appliances
- Included: Dishwasher, Free-Standing Range, Stainless Steel Appliance(s), Electric Water Heater, Tank Water Heater
- Laundry: Laundry Room
Features
- Ceiling Fan(s), Quartz, Vaulted Ceiling(s), Built-in Features, Closet, Kitchen Island, Pantry, Bathroom, Walk-In Closet(s), Walkin Shower
- Flooring: Wood
- Windows: Double Pane Windows, Vinyl Frames
- Basement: Crawl Space
Interior area
- Total structure area: 1,782
- Total interior livable area: 1,782 sqft
Property
Parking
- Total spaces: 6
- Parking features: Parking Pad, RV Access/Parking, RV Boat Storage, Garage Door Opener, Detached
- Garage spaces: 6
- Has uncovered spaces: Yes
Accessibility
- Accessibility features: Main Floor Bedroom Bath, One Level, Utility Room On Main, Walkin Shower, Accessibility
Features
- Levels: One
- Stories: 1
- Patio & porch: Deck, Porch
- Exterior features: Yard
- Has view: Yes
- View description: Mountain(s), Valley
- Waterfront features: Creek, Seasonal
Lot
- Size: 1.18 Acres
- Features: Gentle Sloping, Level, Acres 1 to 3
Details
- Additional structures: Outbuilding, RVParking, RVBoatStorage
- Parcel number: R39074
- Zoning: 5R
Construction
Type & style
- Home type: MobileManufactured
- Property subtype: Residential, Manufactured Home
Materials
- T111 Siding
- Foundation: Concrete Perimeter, Pillar/Post/Pier
- Roof: Composition
Condition
- Updated/Remodeled
- New construction: No
- Year built: 2004
Utilities & green energy
- Sewer: Septic Tank
- Water: Public
- Utilities for property: DSL
Community & neighborhood
Location
- Region: Riddle
- Subdivision: Glenbrook Loop
Other
Other facts
- Body type: Double Wide
- Listing terms: Cash,Conventional,FHA,VA Loan
- Road surface type: Gravel, Paved
Price history
| Date | Event | Price |
|---|---|---|
| 5/10/2024 | Sold | $390,000-2.5%$219/sqft |
Source: | ||
| 5/7/2024 | Pending sale | $400,000+416.5%$224/sqft |
Source: | ||
| 3/13/2023 | Sold | $77,450-27%$43/sqft |
Source: Public Record | ||
| 2/1/2012 | Sold | $106,050+39.7%$60/sqft |
Source: | ||
| 7/6/2011 | Sold | $75,900$43/sqft |
Source: Public Record | ||
Public tax history
| Year | Property taxes | Tax assessment |
|---|---|---|
| 2024 | $1,701 +14.3% | $196,431 +15% |
| 2023 | $1,488 +2.9% | $170,853 +3% |
| 2022 | $1,447 +9.1% | $165,877 +3% |
Find assessor info on the county website
Neighborhood: 97469
Nearby schools
GreatSchools rating
- 4/10Riddle Elementary SchoolGrades: K-6Distance: 1.1 mi
- 1/10Riddle High SchoolGrades: 7-12Distance: 0.8 mi
Schools provided by the listing agent
- Elementary: Riddle
- Middle: Riddle
- High: Riddle
Source: RMLS (OR). This data may not be complete. We recommend contacting the local school district to confirm school assignments for this home.

