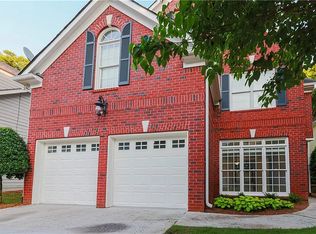This beautiful all-brick residence in the highly desirable Aberdeen Forest neighborhood offers timeless charm, modern comfort, and generous living space across every level. The thoughtfully designed layout with all new interior paint includes a separate den, formal living room, and dining room, providing multiple spaces for entertaining, relaxing, and everyday life. The updated kitchen has custom cabinets, beautiful stone marble countertops, a gas range and all stainless steel appliances. Upstairs, you'll find four large bedrooms all with hardwood floors. The primary bathroom has dual sinks and plenty of storage also a large walk-in closet! Additional bedrooms are a nice size and also have a ll hardwood floors. The full daylight finished basement adds incredible versatility with an additional room, full bathroom, and a full kitchen with refrigerator, gas range and dishwasher ideal for guests, multi-generational living, or recreation. It even has a private entrance and exit with a glassed in greenhouse! There's also plenty of storage space and flexible areas for a home gym, media room, or playroom. Step outside to a large, private backyard perfect for outdoor dining, gardening, or future customization. Don't miss the large shed in the back to store anything you may need! 2 car carport and additional large parking pads for 2 more cars! This unbeatable location just minutes from restaurants, shopping, excellent school district, the awesome City Springs, I-285 and the best of Sandy Springs living has to offer! This is a rare opportunity to rent in a spacious, well-appointed home in one of the area's most sought-after neighborhoods.
Listings identified with the FMLS IDX logo come from FMLS and are held by brokerage firms other than the owner of this website. The listing brokerage is identified in any listing details. Information is deemed reliable but is not guaranteed. 2025 First Multiple Listing Service, Inc.
House for rent
$4,500/mo
800 Glenairy Dr, Atlanta, GA 30328
5beds
2,100sqft
Price may not include required fees and charges.
Singlefamily
Available now
Cats, dogs OK
Central air, electric, ceiling fan
In basement laundry
Carport parking
Natural gas, central, fireplace
What's special
Hardwood floorsUpdated kitchenAdditional roomFlexible areasSeparate denAll-brick residenceStainless steel appliances
- 7 days
- on Zillow |
- -- |
- -- |
Travel times
Looking to buy when your lease ends?
Consider a first-time homebuyer savings account designed to grow your down payment with up to a 6% match & 4.15% APY.
Facts & features
Interior
Bedrooms & bathrooms
- Bedrooms: 5
- Bathrooms: 4
- Full bathrooms: 3
- 1/2 bathrooms: 1
Rooms
- Room types: Dining Room, Office
Heating
- Natural Gas, Central, Fireplace
Cooling
- Central Air, Electric, Ceiling Fan
Appliances
- Included: Dishwasher, Disposal, Dryer, Range, Refrigerator, Washer
- Laundry: In Basement, In Unit, Laundry Room
Features
- Bookcases, Ceiling Fan(s), Double Vanity, Walk In Closet, Walk-In Closet(s)
- Flooring: Hardwood
- Has basement: Yes
- Has fireplace: Yes
Interior area
- Total interior livable area: 2,100 sqft
Property
Parking
- Parking features: Carport, Covered, Other
- Has carport: Yes
- Details: Contact manager
Features
- Exterior features: Contact manager
Construction
Type & style
- Home type: SingleFamily
- Property subtype: SingleFamily
Materials
- Roof: Composition,Shake Shingle
Condition
- Year built: 1962
Community & HOA
Location
- Region: Atlanta
Financial & listing details
- Lease term: 12 Months
Price history
| Date | Event | Price |
|---|---|---|
| 7/4/2025 | Listed for rent | $4,500+3.4%$2/sqft |
Source: FMLS GA #7609881 | ||
| 6/28/2025 | Listing removed | $4,350$2/sqft |
Source: FMLS GA #7568688 | ||
| 6/3/2025 | Price change | $4,350-3.3%$2/sqft |
Source: FMLS GA #7568688 | ||
| 5/19/2025 | Listed for rent | $4,500$2/sqft |
Source: FMLS GA #7568688 | ||
| 3/31/2025 | Sold | $783,000+4.4%$373/sqft |
Source: | ||
![[object Object]](https://photos.zillowstatic.com/fp/7514095ede4b5a6a05db4de5126a4a89-p_i.jpg)
