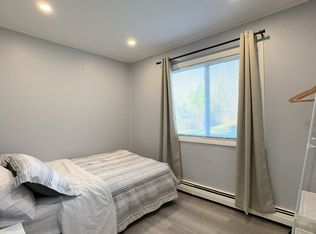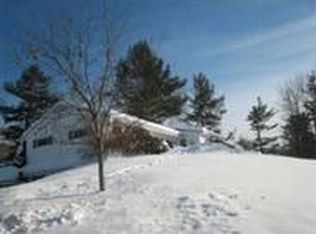Closed
Listed by:
Hughes Group Team,
Casella Real Estate 802-772-7487
Bought with: Four Seasons Sotheby's Int'l Realty
$335,000
800 Gleason Road, Rutland Town, VT 05701
4beds
3baths
2,058sqft
Multi Family
Built in 1971
-- sqft lot
$369,700 Zestimate®
$163/sqft
$2,333 Estimated rent
Home value
$369,700
$336,000 - $403,000
$2,333/mo
Zestimate® history
Loading...
Owner options
Explore your selling options
What's special
Here is a unique opportunity to own a two unit in Rutland Town situated privately on 2.9 acres. Both units have a lovely open concept layout. Downstairs there are two bedrooms, an office, full bathroom, and a large deck to enjoy the summer days. The second-floor unit has been renovated from top to bottom with beautiful vaulted ceilings, enjoy cooking at your large kitchen island finished with quartz counter tops. This unit has 2 bathrooms and two bedrooms, one of which is a large primary suite with a half bathroom and spacious walk-in closet. Both units have washer and dryer hook up, pellet stoves, and separate heat and electric. Live in One unit and supplement the mortgage renting the other or with a location less then 20 minutes from Killington this could be a good opportunity for a short-term rental property. Call to schedule your showing today!
Zillow last checked: 8 hours ago
Listing updated: April 04, 2023 at 07:33am
Listed by:
Hughes Group Team,
Casella Real Estate 802-772-7487
Bought with:
Wendy Pallotta
Four Seasons Sotheby's Int'l Realty
Source: PrimeMLS,MLS#: 4943715
Facts & features
Interior
Bedrooms & bathrooms
- Bedrooms: 4
- Bathrooms: 3
Heating
- Propane, Pellet Stove, Baseboard
Cooling
- None
Appliances
- Included: Electric Water Heater
Features
- Basement: Slab
Interior area
- Total structure area: 2,058
- Total interior livable area: 2,058 sqft
- Finished area above ground: 2,058
- Finished area below ground: 0
Property
Parking
- Parking features: Gravel
Features
- Levels: Two
Lot
- Size: 2.90 Acres
- Features: Level
Details
- Parcel number: 54317110989
- Zoning description: unknown
Construction
Type & style
- Home type: MultiFamily
- Property subtype: Multi Family
Materials
- Wood Frame, Wood Exterior
- Foundation: Concrete Slab
- Roof: Asphalt Shingle
Condition
- New construction: No
- Year built: 1971
Utilities & green energy
- Electric: Circuit Breakers
- Sewer: Septic Tank
- Water: Cistern, Shared, Spring
Community & neighborhood
Location
- Region: Rutland
Price history
| Date | Event | Price |
|---|---|---|
| 4/3/2023 | Sold | $335,000$163/sqft |
Source: | ||
| 3/30/2023 | Contingent | $335,000$163/sqft |
Source: | ||
| 2/21/2023 | Listed for sale | $335,000-5.6%$163/sqft |
Source: | ||
| 10/20/2018 | Listing removed | $355,000$172/sqft |
Source: CENTURY 21 Premiere Properties #4707836 Report a problem | ||
| 9/6/2018 | Price change | $355,000-2.7%$172/sqft |
Source: CENTURY 21 Premiere Properties #4707836 Report a problem | ||
Public tax history
| Year | Property taxes | Tax assessment |
|---|---|---|
| 2024 | -- | $144,500 |
| 2023 | -- | $144,500 |
| 2022 | -- | $144,500 |
Find assessor info on the county website
Neighborhood: 05701
Nearby schools
GreatSchools rating
- 7/10Rutland Town Elementary SchoolGrades: PK-8Distance: 1.8 mi
Get pre-qualified for a loan
At Zillow Home Loans, we can pre-qualify you in as little as 5 minutes with no impact to your credit score.An equal housing lender. NMLS #10287.

