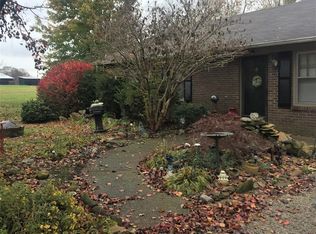Sold for $445,000
$445,000
800 Gillock Rd, Glasgow, KY 42141
3beds
2,194sqft
Single Family Residence
Built in 1992
11.18 Acres Lot
$-- Zestimate®
$203/sqft
$1,815 Estimated rent
Home value
Not available
Estimated sales range
Not available
$1,815/mo
Zestimate® history
Loading...
Owner options
Explore your selling options
What's special
Log cabin on 11.18 acres backs up to Barren River Lake. 3 bed, 2 bath with full basement. Located at dead end of Gillock Rd, large covered front porch and sunroom and new large deck on the back side with pool. Open floor plan with fireplace in the living room, all appliances stay. Large laundry room on main floor, master has bath and walk in closet. Basement has a 1 car drive garage. Also has 24x30 metal building. Lots of wildlife.
Zillow last checked: 8 hours ago
Listing updated: August 15, 2025 at 07:23am
Listed by:
Dwayne D Pierce 270-590-0295,
Keller Williams First Choice R
Bought with:
Shauna Gravil, 244848
Keller Williams First Choice R
Source: RASK,MLS#: RA20243208
Facts & features
Interior
Bedrooms & bathrooms
- Bedrooms: 3
- Bathrooms: 2
- Full bathrooms: 2
- Main level bedrooms: 2
Primary bedroom
- Level: Main
Bedroom 2
- Level: Main
Bedroom 3
- Level: Upper
Primary bathroom
- Level: Main
Bathroom
- Features: Tub/Shower Combo
Dining room
- Level: Main
Kitchen
- Features: Eat-in Kitchen, Granite Counters, Bar
- Level: Main
Living room
- Level: Main
Basement
- Area: 1296
Heating
- Heat Pump, Electric, Gas
Cooling
- Central Air, Central Electric, Heat Pump
Appliances
- Included: Dishwasher, Microwave, Electric Range, Refrigerator, Electric Water Heater
- Laundry: Laundry Room
Features
- Cathedral Ceiling(s), Ceiling Fan(s), Closet Light(s), Walk-In Closet(s), Walls (Dry Wall), Walls (Log), Eat-in Kitchen
- Flooring: Hardwood, Laminate, Tile
- Windows: Thermo Pane Windows, Tilt, Vinyl Frame
- Basement: Full,Garage Entrance
- Has fireplace: Yes
- Fireplace features: Propane
Interior area
- Total structure area: 2,194
- Total interior livable area: 2,194 sqft
Property
Parking
- Total spaces: 1
- Parking features: Detached, Basement, Garage Faces Rear
- Attached garage spaces: 1
- Has uncovered spaces: Yes
Accessibility
- Accessibility features: 1st Floor Bathroom, Customized Wheelchair Accessible
Features
- Levels: One and One Half
- Patio & porch: Covered Front Porch
- Exterior features: Lighting, Garden, Landscaping, Mature Trees
- Fencing: Partial
- Has view: Yes
- View description: No Lake View
- Water view: No Lake View
- Waterfront features: Lake Front, Lake
- Body of water: Barren River Lake
Lot
- Size: 11.18 Acres
- Features: Rural Property, Scattered Woods, County, Dead End, Farm
- Topography: Rolling
Details
- Additional structures: Outbuilding, Workshop
- Parcel number: 2313GG
Construction
Type & style
- Home type: SingleFamily
- Architectural style: Log Cabin
- Property subtype: Single Family Residence
Materials
- Log
- Foundation: Concrete Perimeter
- Roof: Metal
Condition
- New Construction
- New construction: No
- Year built: 1992
Utilities & green energy
- Sewer: Septic System
- Water: City
- Utilities for property: Cable Connected, Electricity Available, Garbage-Private, Internet DSL
Community & neighborhood
Location
- Region: Glasgow
- Subdivision: N/A
HOA & financial
HOA
- Amenities included: None
Other
Other facts
- Price range: $449K - $445K
Price history
| Date | Event | Price |
|---|---|---|
| 7/2/2025 | Sold | $445,000-0.9%$203/sqft |
Source: | ||
| 5/16/2025 | Pending sale | $449,000$205/sqft |
Source: | ||
| 4/29/2025 | Listed for sale | $449,000$205/sqft |
Source: | ||
| 3/18/2025 | Contingent | $449,000$205/sqft |
Source: My State MLS #11438900 Report a problem | ||
| 3/10/2025 | Pending sale | $449,000$205/sqft |
Source: | ||
Public tax history
| Year | Property taxes | Tax assessment |
|---|---|---|
| 2019 | $1,192 +1.1% | $115,500 -4.1% |
| 2018 | $1,179 +37.7% | $120,500 |
| 2017 | $856 | $120,500 |
Find assessor info on the county website
Neighborhood: 42141
Nearby schools
GreatSchools rating
- 6/10Red Cross Elementary SchoolGrades: PK-6Distance: 8.7 mi
- 6/10Barren County Middle SchoolGrades: 7-8Distance: 9.2 mi
- 8/10Barren County High SchoolGrades: 9-12Distance: 9.4 mi
Schools provided by the listing agent
- Elementary: Austin Tracy
- Middle: Barren County
- High: Barren County
Source: RASK. This data may not be complete. We recommend contacting the local school district to confirm school assignments for this home.
Get pre-qualified for a loan
At Zillow Home Loans, we can pre-qualify you in as little as 5 minutes with no impact to your credit score.An equal housing lender. NMLS #10287.
