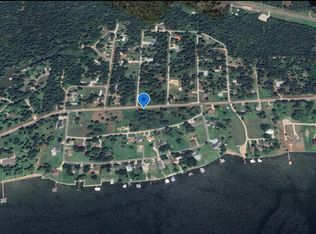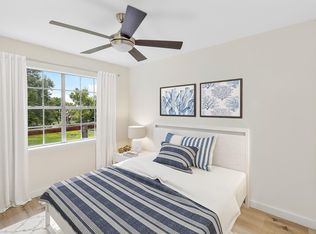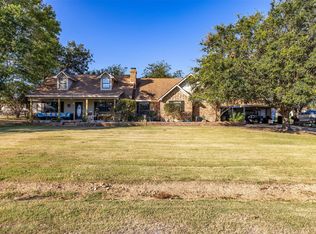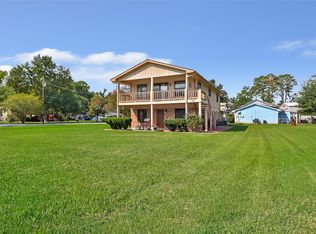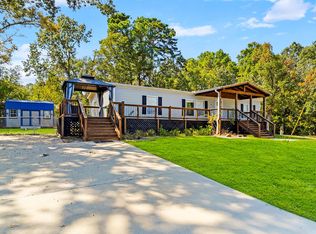Meticulously hand-built & lovingly maintained all-natural wood log cabin, crafted by the original owner. This home offers open-concept living with stunning wood flooring. The kitchen boasts hand-crafted cabinets with pull-out shelves, island & unique hand-crafted stairs. A split floor plan for privacy with 3 bdrms, 2 bthrms, plus a loft & extensive attic storage. The natural wood logs not only lend timeless beauty to the home but also help regulate temperature, keeping the house cool in the summer & warm in the winter. Enjoy peaceful moments on either the front or back porches, where you can rock your cares away. The oversized 3 car garage, complete with a connecting workshop, offers plenty of room for all your hobbies. This is truly a one-of-a-kind home, combining craftsmanship, character, & functionality in perfect harmony. Located just minutes from the lake, this property offers convenient access to a public boat ramp only 0.75 miles away.
For sale
Price cut: $10K (12/13)
$249,999
800 Fm 980 Rd S, Pointblank, TX 77364
3beds
1,941sqft
Est.:
Single Family Residence
Built in 1985
0.84 Acres Lot
$245,000 Zestimate®
$129/sqft
$24/mo HOA
What's special
Split floor planStunning wood flooringPull-out shelvesUnique hand-crafted stairsExtensive attic storageFront or back porchesAll-natural wood log cabin
- 107 days |
- 585 |
- 46 |
Likely to sell faster than
Zillow last checked: 8 hours ago
Listing updated: December 13, 2025 at 12:50pm
Listed by:
Stacey Roberts TREC #0652614 936-577-9129,
RE/MAX Integrity
Source: HAR,MLS#: 44675310
Tour with a local agent
Facts & features
Interior
Bedrooms & bathrooms
- Bedrooms: 3
- Bathrooms: 2
- Full bathrooms: 2
Rooms
- Room types: Utility Room
Primary bathroom
- Features: Full Secondary Bathroom Down, Primary Bath: Shower Only, Secondary Bath(s): Tub/Shower Combo
Kitchen
- Features: Kitchen Island, Kitchen open to Family Room, Pantry
Heating
- Electric, Other
Cooling
- Ceiling Fan(s), Electric
Appliances
- Included: Refrigerator, Electric Oven, Oven, Electric Cooktop, Dishwasher
- Laundry: Electric Dryer Hookup, Washer Hookup
Features
- High Ceilings, All Bedrooms Down, En-Suite Bath, Primary Bed - 1st Floor, Split Plan, Walk-In Closet(s)
- Flooring: Carpet, Tile, Wood
- Number of fireplaces: 1
- Fireplace features: Wood Burning Stove
Interior area
- Total structure area: 1,941
- Total interior livable area: 1,941 sqft
Property
Parking
- Total spaces: 3
- Parking features: Garage, Detached, Oversized, Tandem
- Attached garage spaces: 3
Features
- Stories: 1
- Patio & porch: Porch
- Fencing: None
Lot
- Size: 0.84 Acres
- Features: Back Yard, Other, 1/2 Up to 1 Acre
Details
- Parcel number: 76241
Construction
Type & style
- Home type: SingleFamily
- Architectural style: Other
- Property subtype: Single Family Residence
Materials
- Log Siding
- Foundation: Slab
- Roof: Composition
Condition
- New construction: No
- Year built: 1985
Utilities & green energy
- Water: Water District
Community & HOA
Community
- Subdivision: Point Look Out West
HOA
- Has HOA: Yes
- Amenities included: Boat Ramp
- HOA fee: $282 annually
Location
- Region: Pointblank
Financial & listing details
- Price per square foot: $129/sqft
- Tax assessed value: $234,560
- Annual tax amount: $2,633
- Date on market: 9/13/2025
- Road surface type: Concrete
Estimated market value
$245,000
$233,000 - $257,000
$2,051/mo
Price history
Price history
| Date | Event | Price |
|---|---|---|
| 12/13/2025 | Price change | $249,999-3.8%$129/sqft |
Source: | ||
| 10/4/2025 | Price change | $260,000-6.8%$134/sqft |
Source: | ||
| 9/13/2025 | Price change | $279,000-3.8%$144/sqft |
Source: | ||
| 8/5/2025 | Price change | $290,000-1.7%$149/sqft |
Source: | ||
| 3/5/2025 | Price change | $295,000-4.8%$152/sqft |
Source: | ||
Public tax history
Public tax history
| Year | Property taxes | Tax assessment |
|---|---|---|
| 2024 | $450 +3.1% | $186,365 +10% |
| 2023 | $437 -41.6% | $169,423 +10% |
| 2022 | $748 +1.5% | $154,021 +10% |
Find assessor info on the county website
BuyAbility℠ payment
Est. payment
$1,572/mo
Principal & interest
$1224
Property taxes
$237
Other costs
$111
Climate risks
Neighborhood: 77364
Nearby schools
GreatSchools rating
- 3/10Coldspring Intermediate SchoolGrades: 3-5Distance: 13.6 mi
- 2/10Lincoln Junior High SchoolGrades: 6-8Distance: 11.8 mi
- 3/10Coldspring-Oakhurst High SchoolGrades: 9-12Distance: 13 mi
Schools provided by the listing agent
- Elementary: James Street Elementary School
- Middle: Lincoln Junior High School
- High: Coldspring-Oakhurst High School
Source: HAR. This data may not be complete. We recommend contacting the local school district to confirm school assignments for this home.
- Loading
- Loading
