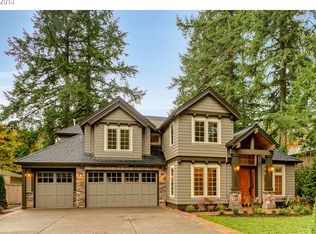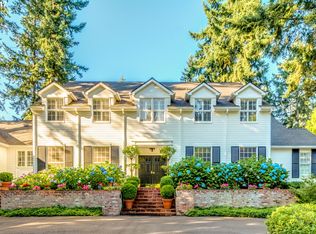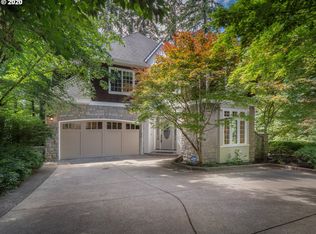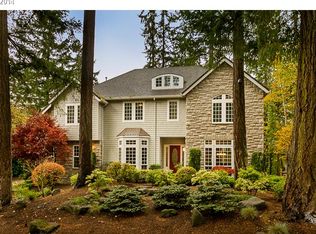Sold
$850,000
800 Fairway Rd, Lake Oswego, OR 97034
3beds
2,037sqft
Residential, Single Family Residence
Built in 1958
10,018.8 Square Feet Lot
$830,000 Zestimate®
$417/sqft
$3,390 Estimated rent
Home value
$830,000
$780,000 - $880,000
$3,390/mo
Zestimate® history
Loading...
Owner options
Explore your selling options
What's special
Live Where You Play! Located in the heart of The Country Club District and at the foot of Fairway Road this Daylight Ranch has a flexible floor plan and is surrounded by every outdoor amenity Lake Oswego has to offer: golf, trails, Lake Easement, parks and blocks to downtown LO. Offering main level living, open floor plan, nice sized guest rooms and circular drive. Location is everything and this one has it!
Zillow last checked: 8 hours ago
Listing updated: August 22, 2025 at 04:07am
Listed by:
Justin Harnish harnish@harnishproperties.com,
Harnish Company Realtors,
Errol Bradley 503-807-1460,
Harnish Company Realtors
Bought with:
Justin Harnish, 200112017
Harnish Company Realtors
Source: RMLS (OR),MLS#: 671813422
Facts & features
Interior
Bedrooms & bathrooms
- Bedrooms: 3
- Bathrooms: 2
- Full bathrooms: 2
- Main level bathrooms: 2
Primary bedroom
- Features: Fireplace, Double Sinks, Suite, Walkin Closet, Washer Dryer
- Level: Main
- Area: 252
- Dimensions: 18 x 14
Bedroom 2
- Features: Hardwood Floors, Closet
- Level: Main
- Area: 140
- Dimensions: 14 x 10
Bedroom 3
- Features: Hardwood Floors, Double Closet
- Level: Main
- Area: 121
- Dimensions: 11 x 11
Dining room
- Features: Hardwood Floors
- Level: Main
- Area: 170
- Dimensions: 17 x 10
Family room
- Features: Patio, High Ceilings
- Level: Main
- Area: 224
- Dimensions: 16 x 14
Kitchen
- Features: Dishwasher, Eat Bar, Eating Area, Microwave, Builtin Oven, Free Standing Refrigerator
- Level: Main
- Area: 156
- Width: 12
Living room
- Features: Fireplace, Hardwood Floors
- Level: Main
- Area: 255
- Dimensions: 17 x 15
Heating
- Forced Air, Fireplace(s)
Cooling
- Central Air
Appliances
- Included: Built In Oven, Cooktop, Dishwasher, Microwave, Plumbed For Ice Maker, Trash Compactor, Free-Standing Refrigerator, Washer/Dryer, Gas Water Heater, Tankless Water Heater
Features
- Soaking Tub, Closet, Double Closet, High Ceilings, Eat Bar, Eat-in Kitchen, Double Vanity, Suite, Walk-In Closet(s)
- Flooring: Hardwood
- Windows: Double Pane Windows
- Basement: Other
- Number of fireplaces: 2
- Fireplace features: Wood Burning
Interior area
- Total structure area: 2,037
- Total interior livable area: 2,037 sqft
Property
Parking
- Total spaces: 2
- Parking features: Driveway, Attached, Tuck Under
- Attached garage spaces: 2
- Has uncovered spaces: Yes
Accessibility
- Accessibility features: Main Floor Bedroom Bath, Minimal Steps, One Level, Accessibility
Features
- Stories: 1
- Patio & porch: Patio
- Exterior features: Garden, Water Feature, Yard
Lot
- Size: 10,018 sqft
- Features: Level, Sprinkler, SqFt 10000 to 14999
Details
- Parcel number: 00246335
Construction
Type & style
- Home type: SingleFamily
- Architectural style: Mediterranean
- Property subtype: Residential, Single Family Residence
Materials
- Hard Concrete Stucco
- Roof: Composition
Condition
- Resale
- New construction: No
- Year built: 1958
Utilities & green energy
- Gas: Gas
- Sewer: Public Sewer
- Water: Public
Community & neighborhood
Location
- Region: Lake Oswego
- Subdivision: Forest Hills/Country Club
Other
Other facts
- Listing terms: Cash,Conventional
- Road surface type: Paved
Price history
| Date | Event | Price |
|---|---|---|
| 8/22/2025 | Sold | $850,000-5.5%$417/sqft |
Source: | ||
| 7/21/2025 | Pending sale | $899,000$441/sqft |
Source: | ||
| 6/7/2025 | Price change | $899,000-5.3%$441/sqft |
Source: | ||
| 4/14/2025 | Price change | $949,000-4.9%$466/sqft |
Source: | ||
| 3/19/2025 | Price change | $998,000-16.5%$490/sqft |
Source: | ||
Public tax history
| Year | Property taxes | Tax assessment |
|---|---|---|
| 2025 | $9,368 +2.7% | $488,864 +3% |
| 2024 | $9,118 +3% | $474,626 +3% |
| 2023 | $8,850 +3.1% | $460,802 +3% |
Find assessor info on the county website
Neighborhood: North Shore Country Club
Nearby schools
GreatSchools rating
- 8/10Forest Hills Elementary SchoolGrades: K-5Distance: 0.8 mi
- 6/10Lake Oswego Junior High SchoolGrades: 6-8Distance: 1 mi
- 10/10Lake Oswego Senior High SchoolGrades: 9-12Distance: 1.1 mi
Schools provided by the listing agent
- Elementary: Forest Hills
- Middle: Lake Oswego
- High: Lake Oswego
Source: RMLS (OR). This data may not be complete. We recommend contacting the local school district to confirm school assignments for this home.
Get a cash offer in 3 minutes
Find out how much your home could sell for in as little as 3 minutes with a no-obligation cash offer.
Estimated market value$830,000
Get a cash offer in 3 minutes
Find out how much your home could sell for in as little as 3 minutes with a no-obligation cash offer.
Estimated market value
$830,000



